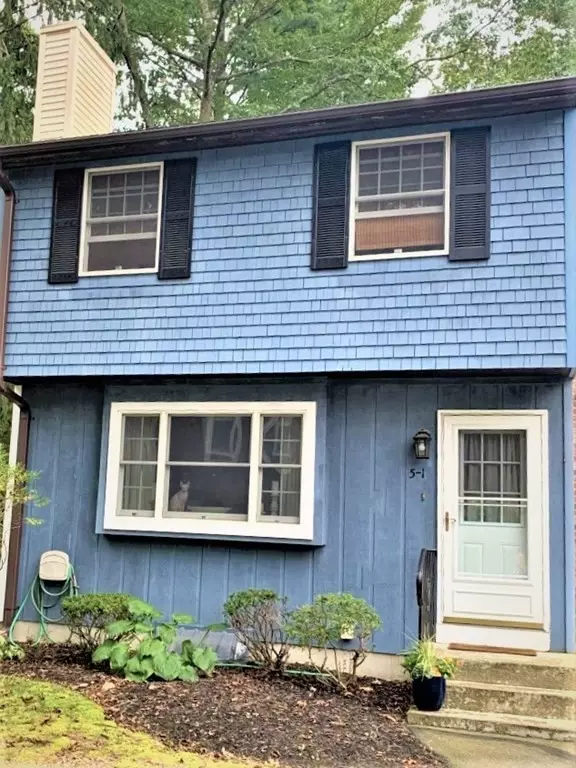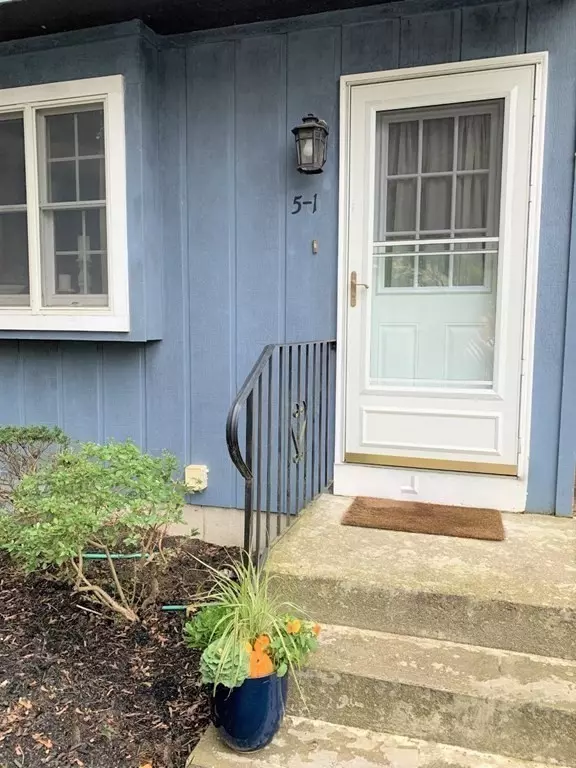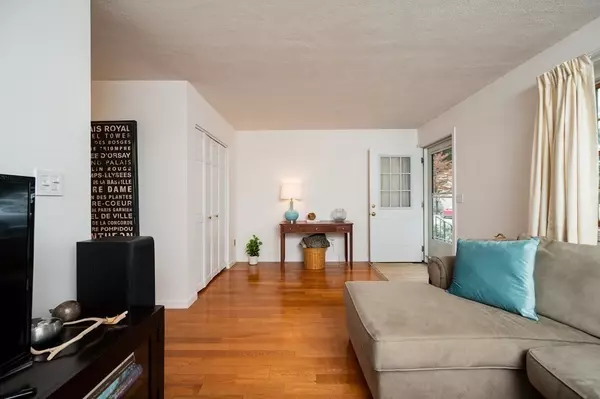For more information regarding the value of a property, please contact us for a free consultation.
5 Treetop Lane #1 Kingston, MA 02364
Want to know what your home might be worth? Contact us for a FREE valuation!

Our team is ready to help you sell your home for the highest possible price ASAP
Key Details
Sold Price $325,000
Property Type Condo
Sub Type Condominium
Listing Status Sold
Purchase Type For Sale
Square Footage 1,540 sqft
Price per Sqft $211
MLS Listing ID 72906010
Sold Date 11/30/21
Bedrooms 3
Full Baths 1
Half Baths 1
HOA Fees $365/mo
HOA Y/N true
Year Built 1976
Annual Tax Amount $3,696
Tax Year 2021
Property Description
OPEN HOUSES CANCELLED . Tucked away yet within minutes to Rte 3 with quick access to the highway; ideal for commuting!Convenient to many shops,restaurants and all this wonderful area has to offer !Great "End Unit" 3 bedroom 1.5 bath ;Meticulously cared for and loved for years by current owner and is now ready for new owners to call HOME! Upon entry you will be pleased with the large living room that greets you; Hard woods and large closet. Guest bathroom and adjacent Beautiful kitchen with Maple cabinets and Granite countertops.Open kitchen with island overlooking the lovely dining area with wainscoting.Slider to your private deck with built in bench ; Perfect for entertaining! Upstairs ; Center full bath and tiled. Large master bedroom with hardwoods and double closet . Two additional ample sized bedrooms with carpet. Amazing lower level partially finished basement;Gas center Fireplace to enjoy cozy nights!Separate storage and laundry area ! Move right in and enjoy
Location
State MA
County Plymouth
Zoning condo
Direction Rte 3 Exit 20 ( Old Exit 10) Bay Path to Treetop
Rooms
Primary Bedroom Level Second
Dining Room Flooring - Hardwood, Flooring - Wood, Breakfast Bar / Nook, Deck - Exterior, Open Floorplan, Wainscoting
Kitchen Flooring - Stone/Ceramic Tile, Dining Area, Countertops - Stone/Granite/Solid, Breakfast Bar / Nook, Cabinets - Upgraded, Open Floorplan, Recessed Lighting
Interior
Interior Features Recessed Lighting, Wainscoting, Bonus Room
Heating Forced Air, Natural Gas, Fireplace(s)
Cooling Central Air
Flooring Tile, Carpet, Hardwood, Flooring - Stone/Ceramic Tile
Fireplaces Number 1
Appliance Range, Dishwasher, Microwave, Refrigerator, Freezer, Washer, Dryer, Tank Water Heater, Utility Connections for Gas Range
Laundry In Basement, In Unit
Exterior
Pool Association, In Ground
Community Features Shopping, Pool, Walk/Jog Trails, Highway Access
Utilities Available for Gas Range
Roof Type Shingle
Total Parking Spaces 2
Garage No
Building
Story 3
Sewer Public Sewer
Water Public
Schools
Elementary Schools Kinston Elem
Middle Schools Silver Lake
High Schools Silver Lake
Others
Pets Allowed Yes w/ Restrictions
Acceptable Financing Contract
Listing Terms Contract
Read Less
Bought with Susan Bollinger • Boston Connect Real Estate
GET MORE INFORMATION



