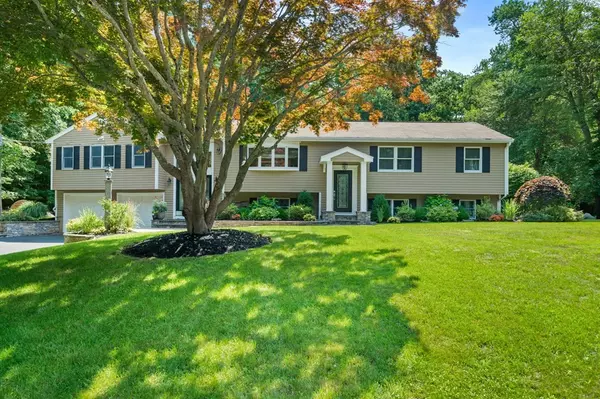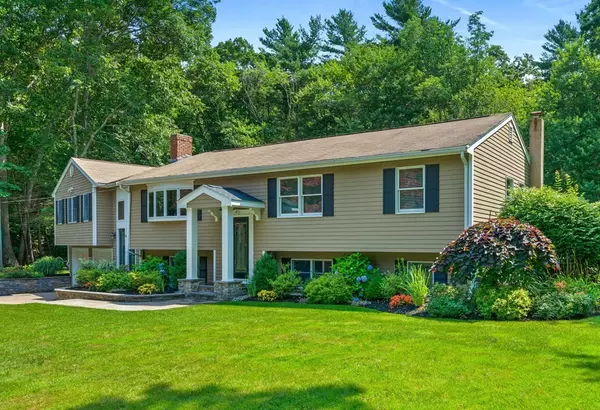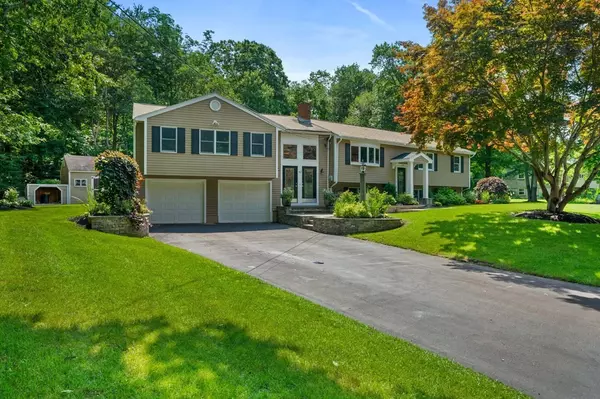For more information regarding the value of a property, please contact us for a free consultation.
42 Carriage Rd Hanson, MA 02341
Want to know what your home might be worth? Contact us for a FREE valuation!

Our team is ready to help you sell your home for the highest possible price ASAP
Key Details
Sold Price $715,000
Property Type Single Family Home
Sub Type Single Family Residence
Listing Status Sold
Purchase Type For Sale
Square Footage 2,838 sqft
Price per Sqft $251
MLS Listing ID 72886373
Sold Date 11/12/21
Style Raised Ranch
Bedrooms 4
Full Baths 2
Half Baths 1
HOA Y/N false
Year Built 1967
Annual Tax Amount $6,374
Tax Year 2021
Lot Size 0.730 Acres
Acres 0.73
Property Description
Welcome to 42 Carriage Road! This is a slice of Paradise! Entertaining made easy, and so much pride of ownership. The sellers have lived here for over 30 years. The home boasts 4 generous bedrooms, inclusive of the owners en-suite and walk in closet. Hardwood floors throughout the main level. Sun filled renovated chef's kitchen with 48" range/oven and oversized island/peninsula with skylights. Vaulted ceiling and plenty of windows in the family room add so much space and at the same time bring the outside in. The large trex deck pool area are surrounded by professional landscaping and hardscaping with plenty of outdoor dining space as well as multiple lounge areas. In addition there is a finished basement, a true "man cave" with built in bar area, 1/2 bath, walk out, laundry room, and office space. New natural gas heating system 2018, Central Air 2015 hot water heater 2015, Artesian Well for irrigation. Everything you want and need for today's lifestyle!
Location
State MA
County Plymouth
Zoning 100
Direction Off E Washington Street
Rooms
Family Room Cathedral Ceiling(s), Ceiling Fan(s), Vaulted Ceiling(s), Flooring - Hardwood
Basement Full, Finished, Walk-Out Access, Interior Entry
Primary Bedroom Level Main
Dining Room Flooring - Hardwood
Kitchen Skylight, Ceiling Fan(s), Vaulted Ceiling(s), Countertops - Stone/Granite/Solid, Countertops - Upgraded, Breakfast Bar / Nook, Open Floorplan, Recessed Lighting, Remodeled, Stainless Steel Appliances, Gas Stove, Peninsula, Lighting - Pendant, Lighting - Overhead
Interior
Interior Features Wired for Sound
Heating Forced Air, Natural Gas
Cooling Central Air
Flooring Wood, Tile, Vinyl, Carpet
Fireplaces Number 1
Appliance Range, Trash Compactor, Refrigerator, Gas Water Heater, Utility Connections for Gas Range
Laundry In Basement
Exterior
Exterior Feature Rain Gutters, Storage, Professional Landscaping, Sprinkler System, Decorative Lighting, Stone Wall
Garage Spaces 2.0
Fence Fenced/Enclosed, Fenced
Pool In Ground, Heated
Community Features Public Transportation, Shopping, Pool, Tennis Court(s), Park, Walk/Jog Trails, Stable(s), Golf, Medical Facility, Laundromat, Bike Path, Conservation Area, Highway Access, House of Worship, Private School, Public School, T-Station, University
Utilities Available for Gas Range
Roof Type Shingle
Total Parking Spaces 6
Garage Yes
Private Pool true
Building
Lot Description Wooded, Level
Foundation Concrete Perimeter
Sewer Private Sewer
Water Public
Others
Acceptable Financing Contract
Listing Terms Contract
Read Less
Bought with Nicole M. Condon • Keller Williams Realty
GET MORE INFORMATION



