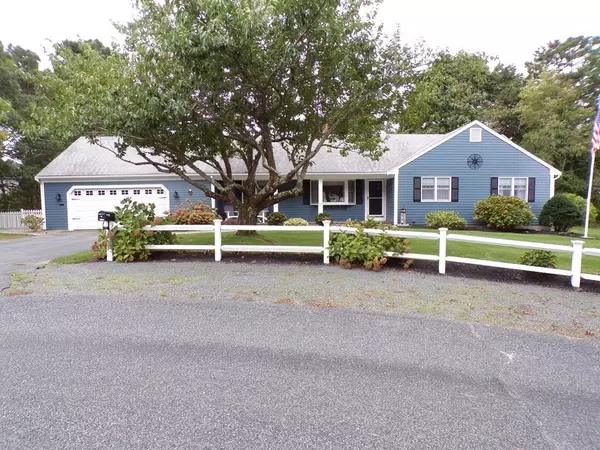For more information regarding the value of a property, please contact us for a free consultation.
11 Legend Drive Yarmouth, MA 02664
Want to know what your home might be worth? Contact us for a FREE valuation!

Our team is ready to help you sell your home for the highest possible price ASAP
Key Details
Sold Price $650,000
Property Type Single Family Home
Sub Type Single Family Residence
Listing Status Sold
Purchase Type For Sale
Square Footage 1,500 sqft
Price per Sqft $433
Subdivision Bass River'S "Blue Rock Heights"
MLS Listing ID 72906950
Sold Date 11/19/21
Style Ranch
Bedrooms 3
Full Baths 2
HOA Fees $25/ann
HOA Y/N true
Year Built 1983
Annual Tax Amount $4,084
Tax Year 2021
Lot Size 0.500 Acres
Acres 0.5
Property Description
Desirable Bass River's "Blue Rock Heights" offers this meticulousy maintained, warm and inviting Open Floor Plan Rambling Ranch. This family gathering kitchen has marble counter-tops, SS Appliances & Pine Flooring as well as Laundry & convenient Pantry. Large MBR Suite with tiled full Bath, a second full bath & 2 guest BR, one of the BR presently has 2 Bunk Beds with room to spare! Bonus extra large guest BR in the basement. The nearby Assoc Club house boasts in ground pool & Dock with River access. This gem will surely appeal to the Year round Owner, and even more so to Summer & Weekend owners who come to fabulous Yarmouth to unwind and enjoy "The Cape" at it's best!.. Private Enclosed rear yard with irrig system, a huge trek Deck & Gravel Patio with cobble stone fire pit. Oversized vinyl surround outside shower, Retractable electric awning, & storage shed. Updates include the 2021 Central Air Conditioning, Fence, Slider, Insulation Mass Save: 2012 Roof, Furnace, Hot Water Heater.
Location
State MA
County Barnstable
Zoning Res
Direction GPS
Rooms
Basement Partially Finished, Concrete
Primary Bedroom Level First
Dining Room Ceiling Fan(s), Flooring - Hardwood, Window(s) - Bay/Bow/Box, Window(s) - Picture, Remodeled
Kitchen Countertops - Stone/Granite/Solid, High Speed Internet Hookup, Recessed Lighting, Remodeled, Stainless Steel Appliances
Interior
Interior Features Cathedral Ceiling(s), Closet - Cedar, Closet, Sitting Room, Bedroom
Heating Baseboard, Oil, Fireplace(s)
Cooling Central Air
Flooring Tile, Hardwood, Flooring - Hardwood
Fireplaces Number 1
Appliance Range, Dishwasher, Microwave, Refrigerator, Washer, Dryer, Electric Water Heater, Utility Connections for Electric Range, Utility Connections for Electric Dryer
Laundry Flooring - Stone/Ceramic Tile, First Floor, Washer Hookup
Exterior
Exterior Feature Storage, Professional Landscaping, Sprinkler System, Decorative Lighting, Outdoor Shower
Garage Spaces 2.0
Community Features Golf, Bike Path, Highway Access, Marina
Utilities Available for Electric Range, for Electric Dryer, Washer Hookup
Waterfront Description Beach Front, Ocean, 3/10 to 1/2 Mile To Beach, Beach Ownership(Public)
Roof Type Shingle
Total Parking Spaces 4
Garage Yes
Building
Lot Description Wooded, Level
Foundation Concrete Perimeter
Sewer Inspection Required for Sale, Private Sewer
Water Public
Architectural Style Ranch
Schools
Elementary Schools John Simpkins
Middle Schools Mattacheese
High Schools Dennis/Yarmouth
Others
Senior Community false
Acceptable Financing Contract
Listing Terms Contract
Read Less
Bought with Amy Naas • Kinlin Grover Real Estate
GET MORE INFORMATION



