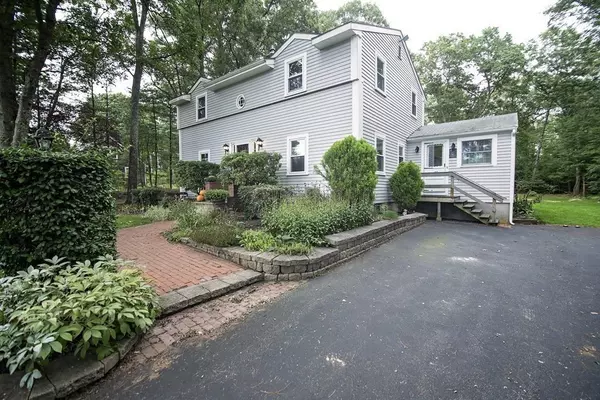For more information regarding the value of a property, please contact us for a free consultation.
3 West St Kingston, MA 02364
Want to know what your home might be worth? Contact us for a FREE valuation!

Our team is ready to help you sell your home for the highest possible price ASAP
Key Details
Sold Price $473,200
Property Type Single Family Home
Sub Type Single Family Residence
Listing Status Sold
Purchase Type For Sale
Square Footage 2,068 sqft
Price per Sqft $228
MLS Listing ID 72902925
Sold Date 11/16/21
Style Colonial
Bedrooms 4
Full Baths 1
Half Baths 1
HOA Y/N false
Year Built 1970
Annual Tax Amount $5,364
Tax Year 2021
Lot Size 0.490 Acres
Acres 0.49
Property Description
Set back from a quiet country road this 4-BR Colonial sits centered on a phenomenal ½ acre lot, with perennial gardens & a new shed as the backdrop for the perfect outdoor space. Affordably priced to SELL and ready for your personal touch. The home has a front to back living room which features a stunning 7-foot fireplace with propane insert and carved wood mantle. Newly refinished hardwood floors throughout most of the house. A galley-style kitchen yields maximum efficiency while the sunroom addition offers space for dining or a cozy place to gather, with sliders to a newer composite deck. An extra room on the 1st floor could serve as an office, playroom or guest bedroom. Tons of closets throughout, 4 bedrooms upstairs and a finished room in the basement. Harvey windows and upgraded insulation mean great heat efficiency. Next to the Newcombs Mill subdivision, and minutes from shopping and the Silver Lake school complex. Home offered as-is, well worth the investment in Kingston!
Location
State MA
County Plymouth
Zoning Res
Direction Route 106 or Lake Street to West Street
Rooms
Family Room Flooring - Vinyl
Basement Full, Partially Finished, Interior Entry, Bulkhead
Primary Bedroom Level Second
Kitchen Flooring - Vinyl
Interior
Interior Features Office, Sun Room
Heating Baseboard, Oil
Cooling None
Flooring Vinyl, Carpet, Hardwood, Flooring - Hardwood, Flooring - Wall to Wall Carpet
Fireplaces Number 1
Fireplaces Type Living Room
Appliance Range, Dishwasher, Microwave, Refrigerator, Washer, Dryer, Electric Water Heater, Utility Connections for Electric Range, Utility Connections for Electric Oven, Utility Connections for Electric Dryer
Laundry In Basement, Washer Hookup
Exterior
Exterior Feature Rain Gutters, Storage, Garden
Community Features Public Transportation, Shopping, Park, Walk/Jog Trails, Golf, Medical Facility, Laundromat, Bike Path, Conservation Area, Public School, T-Station
Utilities Available for Electric Range, for Electric Oven, for Electric Dryer, Washer Hookup
Roof Type Shingle
Total Parking Spaces 7
Garage No
Building
Lot Description Level
Foundation Concrete Perimeter
Sewer Private Sewer
Water Public
Architectural Style Colonial
Schools
Elementary Schools Kes
Middle Schools Silver Lake
High Schools Silver Lake
Others
Senior Community false
Acceptable Financing Contract
Listing Terms Contract
Read Less
Bought with Michael Cabral • Belsito & Associates Inc.
GET MORE INFORMATION



