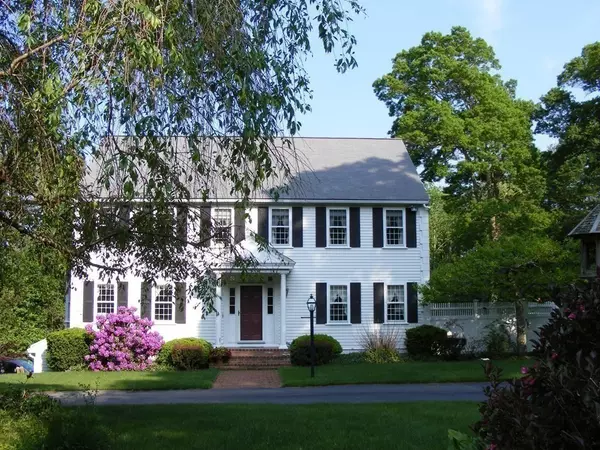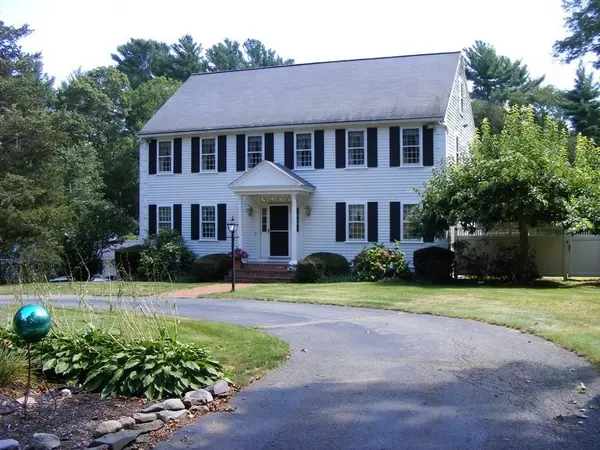For more information regarding the value of a property, please contact us for a free consultation.
742 High Street Hanson, MA 02341
Want to know what your home might be worth? Contact us for a FREE valuation!

Our team is ready to help you sell your home for the highest possible price ASAP
Key Details
Sold Price $825,000
Property Type Single Family Home
Sub Type Single Family Residence
Listing Status Sold
Purchase Type For Sale
Square Footage 3,636 sqft
Price per Sqft $226
MLS Listing ID 72902848
Sold Date 11/09/21
Style Colonial
Bedrooms 4
Full Baths 2
Half Baths 2
HOA Y/N false
Year Built 1989
Annual Tax Amount $7,282
Tax Year 2020
Lot Size 1.660 Acres
Acres 1.66
Property Description
Classic Saltbox Colonial enhanced by a stonewall, circular driveway and retreat setting. Gracious Front Foyer beckons you in and sets the tone for holiday entertaining. Large country kitchen with island, loads of storage and pantry opens to both the fireplaced family room and dining room. Formal living room with french doors makes a perfect home office. Easy access to the private deck and screened Gazebo for warm weather parties. Half Bath and 1st floor laundry. Second floor offers a large Master Bedroom with walk-in closet and newly updated spa like bath, 2nd full bath and 3 ample bedrooms. Lower level rec room for your home gym, crafts or kids game room. Half bath plus a separate Play room with 2nd fireplace and sliders that open to large rear yard perfect for a future pool location.. Two car deep garage under. Gas Heat, Hot Water, Cooking and Dryer. 5 Zone Heating System new December 2020. Gas Hot Water 2 years old. Open House Sat & Sun 10/2 and 10/3 12-2 pm
Location
State MA
County Plymouth
Zoning Res
Direction Rte 27 to High St, Retreat Setting
Rooms
Family Room Skylight, Cathedral Ceiling(s), Ceiling Fan(s), Flooring - Hardwood, Window(s) - Bay/Bow/Box, Cable Hookup, Deck - Exterior, Exterior Access, Recessed Lighting, Slider
Basement Full, Finished, Walk-Out Access, Interior Entry, Garage Access, Concrete
Primary Bedroom Level Second
Dining Room Coffered Ceiling(s), Flooring - Hardwood, Window(s) - Bay/Bow/Box, French Doors, Chair Rail, Wainscoting, Crown Molding
Kitchen Flooring - Vinyl, Dining Area, Pantry, Countertops - Stone/Granite/Solid, Kitchen Island, Country Kitchen, Recessed Lighting, Gas Stove
Interior
Interior Features Bathroom - Half, Slider, Bathroom, Play Room, Exercise Room, Central Vacuum, Internet Available - Broadband
Heating Baseboard, Natural Gas, Fireplace
Cooling Central Air
Flooring Vinyl, Carpet, Hardwood, Engineered Hardwood, Flooring - Wall to Wall Carpet
Fireplaces Number 2
Fireplaces Type Family Room
Appliance Range, Dishwasher, Microwave, Refrigerator, Washer, Dryer, Vacuum System, Gas Water Heater, Tank Water Heater, Plumbed For Ice Maker, Utility Connections for Gas Range, Utility Connections for Gas Dryer
Laundry First Floor, Washer Hookup
Exterior
Exterior Feature Rain Gutters, Storage, Fruit Trees, Garden, Stone Wall
Garage Spaces 2.0
Community Features Shopping, Medical Facility, Public School, T-Station
Utilities Available for Gas Range, for Gas Dryer, Washer Hookup, Icemaker Connection, Generator Connection
Roof Type Shingle
Total Parking Spaces 10
Garage Yes
Building
Lot Description Cleared, Gentle Sloping, Level
Foundation Concrete Perimeter
Sewer Private Sewer
Water Public
Schools
Elementary Schools Indian Head
Middle Schools Hanson Middle
High Schools W-H, Ss Vo-Tech
Others
Senior Community false
Read Less
Bought with Michele Sullivan • RE/MAX Platinum
GET MORE INFORMATION



