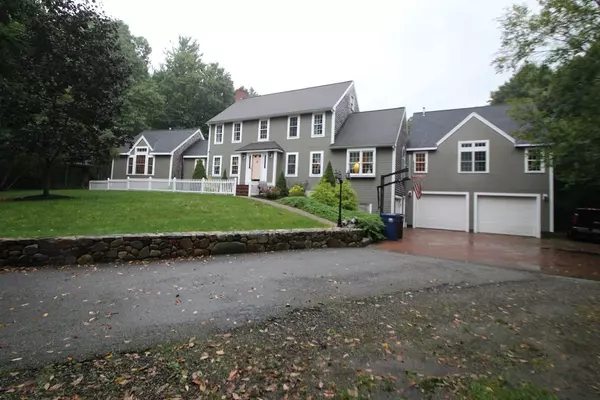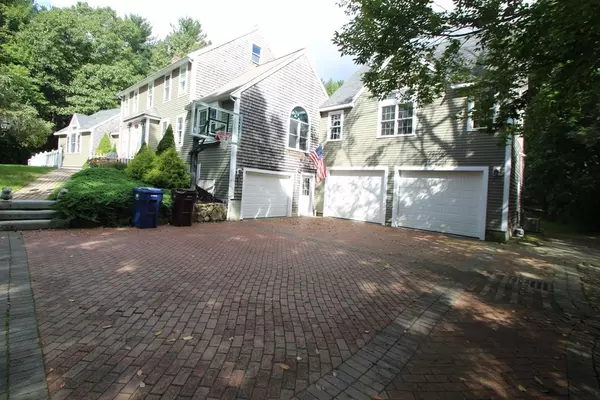For more information regarding the value of a property, please contact us for a free consultation.
90 Glenwood Pl Hanson, MA 02341
Want to know what your home might be worth? Contact us for a FREE valuation!

Our team is ready to help you sell your home for the highest possible price ASAP
Key Details
Sold Price $695,000
Property Type Single Family Home
Sub Type Single Family Residence
Listing Status Sold
Purchase Type For Sale
Square Footage 3,136 sqft
Price per Sqft $221
MLS Listing ID 72902662
Sold Date 11/16/21
Style Colonial
Bedrooms 4
Full Baths 3
Half Baths 1
Year Built 1999
Annual Tax Amount $9,312
Tax Year 2021
Lot Size 4.570 Acres
Acres 4.57
Property Description
All offers should be submitted by 6PM 10/3. A rare find tucked away down a long driveway on 4.5 acres. This is a gorgeous property surrounded by woods with a stunning 11 room 4 bedroom home with 3 ½ baths and 3 car garage. Original home was built in 1999 but the home was redone and more than doubled with 2 additions in 2010 that included an additional 2 car garage with a large suite above that has been used as a master suite or in-law area. This area includes hardwood floors, cathedral ceiling, fireplace, full bath and walk-in closet. The other addition was a large family room with cathedral ceiling, wide pine floors, fireplace and French doors to a beautiful patio with stone fireplace and jacuzzi tub. The updated kitchen has granite counters, large dinning area and French doors to deck. The upper level has an addition 3 bedrooms with 2 full baths and walkup attic. The lower level has a finished playroom with walkout door to a second patio area.
Location
State MA
County Plymouth
Zoning 100
Direction Rt 58 to Spring St to Glenwood Place
Rooms
Family Room Cathedral Ceiling(s), Flooring - Wood
Basement Full, Partially Finished
Primary Bedroom Level First
Dining Room Flooring - Hardwood
Kitchen Flooring - Hardwood, Countertops - Stone/Granite/Solid, Breakfast Bar / Nook
Interior
Interior Features Bathroom - Half, 1/4 Bath, Play Room
Heating Forced Air, Baseboard, Oil, Propane
Cooling Central Air
Flooring Wood, Tile, Carpet, Flooring - Wall to Wall Carpet
Fireplaces Number 2
Fireplaces Type Family Room, Living Room, Master Bedroom
Appliance Range, Dishwasher, Microwave, Electric Water Heater, Tank Water Heaterless
Laundry First Floor
Exterior
Exterior Feature Storage
Garage Spaces 3.0
Roof Type Shingle
Total Parking Spaces 10
Garage Yes
Building
Lot Description Wooded
Foundation Concrete Perimeter
Sewer Private Sewer
Water Private
Read Less
Bought with Stephen Egan • Egan Realty Group, LLC
GET MORE INFORMATION



