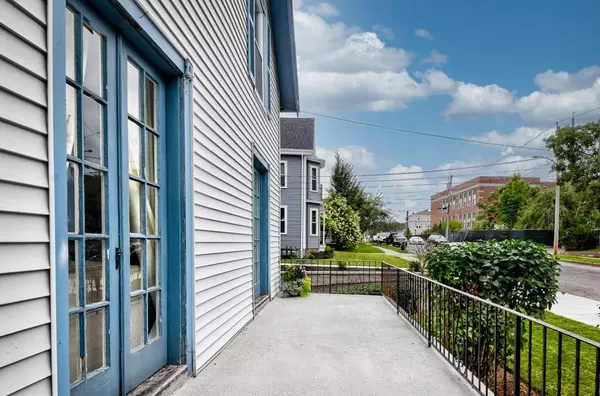For more information regarding the value of a property, please contact us for a free consultation.
9 Lincoln St. Natick, MA 01760
Want to know what your home might be worth? Contact us for a FREE valuation!

Our team is ready to help you sell your home for the highest possible price ASAP
Key Details
Sold Price $510,000
Property Type Single Family Home
Sub Type Single Family Residence
Listing Status Sold
Purchase Type For Sale
Square Footage 1,760 sqft
Price per Sqft $289
Subdivision Downtown Area- Precinct 9
MLS Listing ID 72891649
Sold Date 11/15/21
Style Colonial, Antique
Bedrooms 5
Full Baths 2
Half Baths 1
Year Built 1880
Annual Tax Amount $6,560
Tax Year 2021
Lot Size 7,840 Sqft
Acres 0.18
Property Description
Great Opportunity to bring your ideas to update and enhance this Antique Village Colonial, that offers so many possibilities! This 9 room, 5 bedroom, 2.5 bath home has a large eat in Kitchen with island, with adjoining dining room w/ built-in cabinet, hardwood floor and French Doors leading to the front porch. Generous sized FR and LR with hardwood floors also have front porch access. First floor is complete with a bedroom and half bath. The second floor has 4 bedrooms with ample closet space and two full baths. Bonus.... A full unfinished walkout basement that leads to a detached 2 car garage. A dream downtown location that is highly sought-after for it's close proximity to Natick Center, Commuter Rail, Coolidge Field, Shops, Restaurants, Cultural Arts Center, and New Natick/Cochituate Rail Trail. Do not miss this one! Check the OH schedule!
Location
State MA
County Middlesex
Zoning RG
Direction East Central St. to Lincoln St.
Rooms
Family Room Flooring - Hardwood, Flooring - Wall to Wall Carpet, French Doors
Basement Full, Walk-Out Access, Sump Pump, Concrete
Primary Bedroom Level Second
Dining Room Flooring - Hardwood, Flooring - Wall to Wall Carpet, French Doors
Kitchen Flooring - Vinyl
Interior
Interior Features High Speed Internet, Internet Available - Unknown
Heating Forced Air, Natural Gas
Cooling Window Unit(s), Other
Flooring Wood, Tile, Vinyl, Carpet, Hardwood
Appliance Range, Dishwasher, Refrigerator, Washer, Dryer, Gas Water Heater, Tank Water Heaterless, Utility Connections for Gas Range
Laundry In Basement
Exterior
Exterior Feature Rain Gutters
Garage Spaces 2.0
Community Features Public Transportation, Shopping, Tennis Court(s), Park, Walk/Jog Trails, Golf, Medical Facility, Bike Path, Conservation Area, Highway Access, House of Worship, Private School, Public School, T-Station
Utilities Available for Gas Range
Waterfront Description Beach Front, Lake/Pond, 1 to 2 Mile To Beach, Beach Ownership(Public)
Roof Type Shingle
Total Parking Spaces 6
Garage Yes
Building
Lot Description Gentle Sloping
Foundation Block, Stone
Sewer Public Sewer
Water Public
Schools
Elementary Schools Lilja
Middle Schools Wilson
High Schools Nhs
Others
Acceptable Financing Contract
Listing Terms Contract
Read Less
Bought with Barber Real Estate Group • William Raveis R.E. & Home Services
GET MORE INFORMATION



