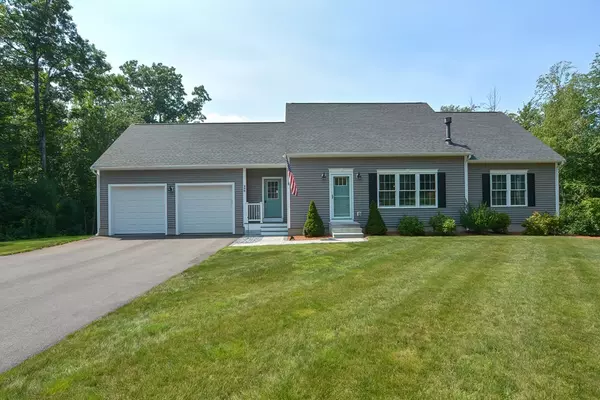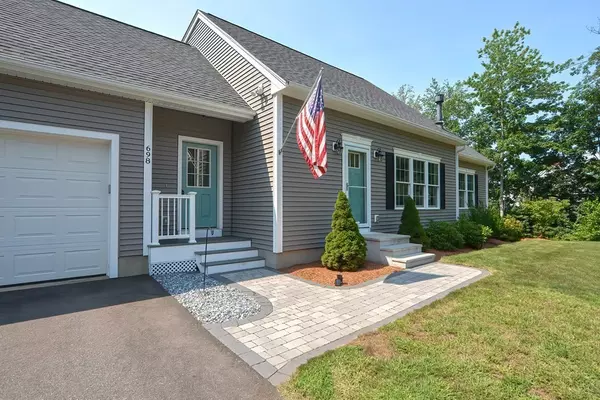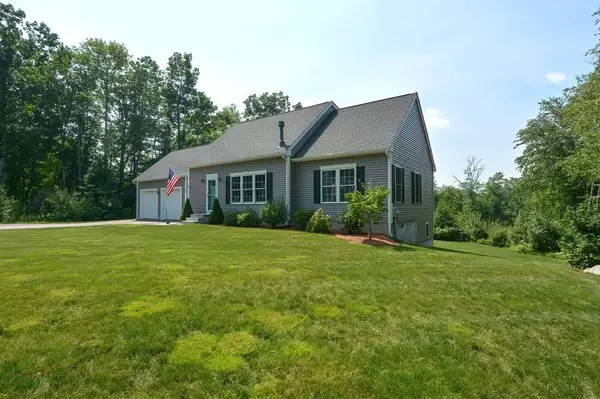For more information regarding the value of a property, please contact us for a free consultation.
698 Podunk Rd East Brookfield, MA 01515
Want to know what your home might be worth? Contact us for a FREE valuation!

Our team is ready to help you sell your home for the highest possible price ASAP
Key Details
Sold Price $437,000
Property Type Single Family Home
Sub Type Single Family Residence
Listing Status Sold
Purchase Type For Sale
Square Footage 1,560 sqft
Price per Sqft $280
MLS Listing ID 72887040
Sold Date 11/05/21
Style Cape
Bedrooms 3
Full Baths 2
Half Baths 1
Year Built 2018
Annual Tax Amount $5,067
Tax Year 2021
Lot Size 1.060 Acres
Acres 1.06
Property Description
This gorgeous 3 year young cape is in pristine condition!! The 1st floor offers a beautifully upgraded kitchen with high end cabinetry, stainless appliances, a large center island, quartz countertops and an open dining area leading to the oversized maintenance free deck! Nice big mudroom with laundry hook-ups and a 1/2 bath, Large sunny living room with a corner gas fireplace, 1st floor master suite w/ a custom tray ceiling, large walk-in closet and a private bath with a huge jetted tub and a separate shower! The 2nd floor offers 2 large bedrooms, a full bathroom and a large storage room! Tremendous walk out basement with lots of windows and a slider to the patio. 2 car attached garage, paved driveway, very private 1+ acre lot, beautiful landscaping and walkways! Very convenient commuter location with minutes to the MA Pike, Rts 9, 84 & 20!! **See the 3D Matterport video** **HIGHEST & BEST OFFERS DUE BY MONDAY 8/30/21 AT 5PM**
Location
State MA
County Worcester
Zoning Res
Direction Rt 49 to Podunk
Rooms
Basement Full, Walk-Out Access
Primary Bedroom Level Main
Dining Room Deck - Exterior, Exterior Access, Open Floorplan, Lighting - Overhead
Kitchen Flooring - Laminate, Dining Area, Countertops - Stone/Granite/Solid, Countertops - Upgraded, Kitchen Island, Cabinets - Upgraded, Deck - Exterior, Exterior Access, Recessed Lighting, Gas Stove, Lighting - Pendant, Lighting - Overhead
Interior
Interior Features Central Vacuum
Heating Forced Air, Propane
Cooling Central Air
Flooring Tile, Carpet, Laminate
Fireplaces Number 1
Fireplaces Type Living Room
Appliance Range, Dishwasher, Microwave, Refrigerator, Propane Water Heater, Utility Connections for Gas Range
Laundry First Floor
Exterior
Exterior Feature Rain Gutters, Storage
Garage Spaces 2.0
Community Features Walk/Jog Trails, Highway Access, House of Worship, Public School
Utilities Available for Gas Range
Roof Type Shingle
Total Parking Spaces 6
Garage Yes
Building
Foundation Concrete Perimeter
Sewer Private Sewer
Water Private
Schools
Elementary Schools E Brookfield
Middle Schools Knox/Choice
High Schools Prouty/Choice
Others
Senior Community false
Read Less
Bought with Amy J. Gerrish • RE/MAX Prof Associates
GET MORE INFORMATION



