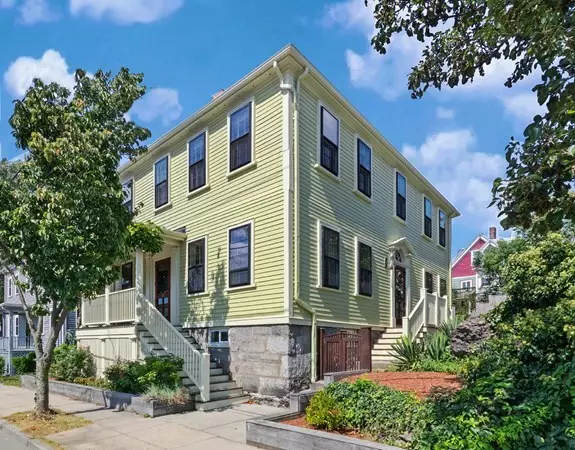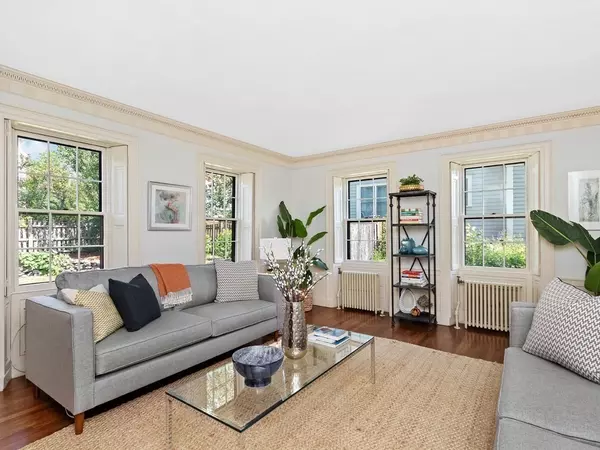For more information regarding the value of a property, please contact us for a free consultation.
47 Bynner St Boston, MA 02130
Want to know what your home might be worth? Contact us for a FREE valuation!

Our team is ready to help you sell your home for the highest possible price ASAP
Key Details
Sold Price $1,180,000
Property Type Single Family Home
Sub Type Single Family Residence
Listing Status Sold
Purchase Type For Sale
Square Footage 2,216 sqft
Price per Sqft $532
Subdivision Jamaica Plain
MLS Listing ID 72895479
Sold Date 10/22/21
Style Federal
Bedrooms 3
Full Baths 1
Half Baths 1
HOA Y/N false
Year Built 1814
Annual Tax Amount $10,437
Tax Year 2021
Lot Size 4,356 Sqft
Acres 0.1
Property Description
This unique, historic Federal-style home is waiting for the most discerning of buyers. Updated with amenities for today's lifestyle, yet rich in architectural period details, this stately property has too many wonderful features to list. With corner rooms and South facing, it allows for of an abundance of natural light. An inviting Living Room with wood burning fireplace is directly off the gracious foyer. The Formal Dining Room leads to an eat-in Kitchen with SS appliances, cherry cabinetry and granite counters. The first floor is completed with a powder room and direct access to an ipe hardwood deck, fenced-in level yard, garden area and patio with a rustic pergola. The second floor has three oversized bedrooms, an office and an updated, full bath. Additional features include newer Harvey windows, new roof, high efficiency boiler, tankless hot water system, first floor laundry and more. Close to the Emerald Necklace, “T”, 39 bus and Medical Area--this is truly an Urban Oasis!
Location
State MA
County Suffolk
Area Jamaica Plain
Zoning R1
Direction Jamaicaway to Bynner or South Huntington to Bynner
Rooms
Basement Full, Walk-Out Access, Unfinished
Primary Bedroom Level Second
Dining Room Closet, Flooring - Hardwood, Chair Rail, Crown Molding
Kitchen Closet, Flooring - Hardwood, Dining Area, Countertops - Stone/Granite/Solid, Cabinets - Upgraded, Dryer Hookup - Electric, Remodeled, Stainless Steel Appliances, Washer Hookup, Gas Stove, Peninsula, Lighting - Pendant, Crown Molding
Interior
Interior Features Lighting - Pendant, Office
Heating Hot Water, Natural Gas
Cooling None
Flooring Wood, Tile, Hardwood, Flooring - Hardwood
Fireplaces Number 2
Fireplaces Type Living Room, Master Bedroom
Appliance Range, Dishwasher, Refrigerator, Washer, Dryer, Gas Water Heater, Utility Connections for Gas Range, Utility Connections for Gas Oven
Laundry Laundry Closet, First Floor, Washer Hookup
Exterior
Exterior Feature Rain Gutters, Professional Landscaping, Decorative Lighting, Garden, Stone Wall
Fence Fenced/Enclosed, Fenced
Community Features Public Transportation, Shopping, Walk/Jog Trails, Medical Facility, Bike Path, House of Worship, Public School, T-Station, University, Sidewalks
Utilities Available for Gas Range, for Gas Oven, Washer Hookup
Roof Type Shingle
Garage No
Building
Lot Description Level
Foundation Granite
Sewer Public Sewer
Water Public
Others
Senior Community false
Read Less
Bought with Clinton Wilson • FlyHomes Brokerage LLC
GET MORE INFORMATION



