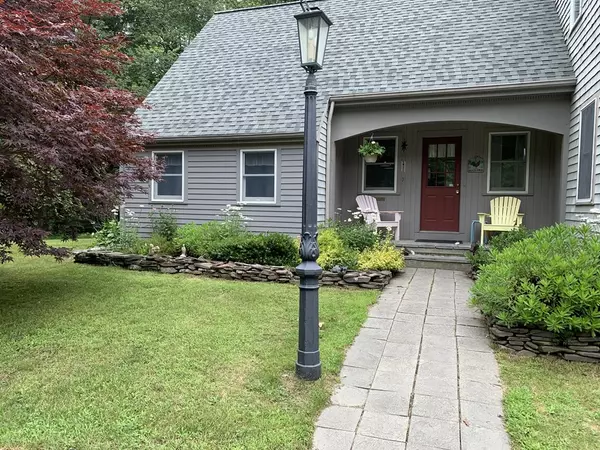For more information regarding the value of a property, please contact us for a free consultation.
181 New Bedford Rochester, MA 02770
Want to know what your home might be worth? Contact us for a FREE valuation!

Our team is ready to help you sell your home for the highest possible price ASAP
Key Details
Sold Price $635,000
Property Type Single Family Home
Sub Type Single Family Residence
Listing Status Sold
Purchase Type For Sale
Square Footage 2,639 sqft
Price per Sqft $240
MLS Listing ID 72865144
Sold Date 10/22/21
Style Cape
Bedrooms 4
Full Baths 3
HOA Y/N false
Year Built 1988
Annual Tax Amount $6,705
Tax Year 2021
Lot Size 1.560 Acres
Acres 1.56
Property Description
Welcome home! This Sprawling 4 bedroom, 3 bathroom Cape has everything you need! First floor master suite complete with walk in closet, 3 additional bedrooms and a den on the second floor with plenty of extra space to stretch. First floor laundry, appliances included. Enjoy the gas fireplace in the den appointed with a new wine fridge. Or settle in to the the spacious living room with a traditional wood fireplace. Custom maple kitchen inside with breakfast bar and breakfast nook and top of the line custom kitchen outside. Former horse barn/outdoor accessory building with electricity currently used as a bar could easily be made into a 3 car garage. Loft space above is wired for electricity. Fully fenced backyard including an electric fence, with patio, red cedar pergola over a new trex decking and firepit are ready for memory making. Option to hook up to Marion town water. This home is just approx. a mile to the town's center. A right to farm community.
Location
State MA
County Plymouth
Zoning Res AR
Direction 195 to Front St to Marion Rd, bear left onto New Bedford Rd, property is on the right
Rooms
Primary Bedroom Level First
Interior
Interior Features Den
Heating Baseboard
Cooling None
Flooring Tile, Vinyl, Carpet
Fireplaces Number 2
Fireplaces Type Family Room, Living Room
Appliance Range, Dishwasher, Microwave, Refrigerator, Washer, Dryer, Wine Refrigerator, Gas Water Heater, Utility Connections for Gas Range, Utility Connections for Gas Oven
Laundry First Floor
Exterior
Exterior Feature Rain Gutters, Storage, Decorative Lighting, Horses Permitted
Fence Fenced/Enclosed, Fenced, Invisible
Utilities Available for Gas Range, for Gas Oven
Roof Type Shingle
Total Parking Spaces 10
Garage No
Building
Foundation Concrete Perimeter
Sewer Inspection Required for Sale
Water Private
Others
Senior Community false
Read Less
Bought with Nichole Willey & Associates • Keller Williams Realty
GET MORE INFORMATION



