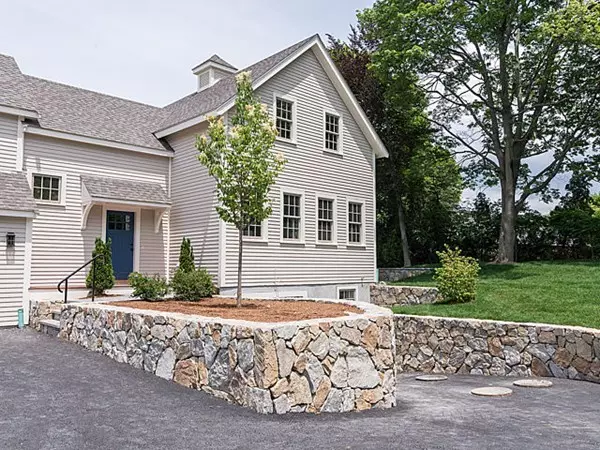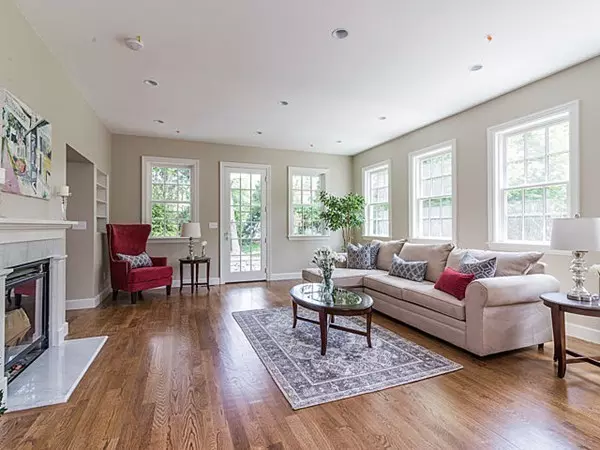For more information regarding the value of a property, please contact us for a free consultation.
47 High Street #47 Newton, MA 02464
Want to know what your home might be worth? Contact us for a FREE valuation!

Our team is ready to help you sell your home for the highest possible price ASAP
Key Details
Sold Price $1,072,000
Property Type Condo
Sub Type Condominium
Listing Status Sold
Purchase Type For Sale
Square Footage 3,100 sqft
Price per Sqft $345
MLS Listing ID 71854366
Sold Date 12/11/15
Bedrooms 3
Full Baths 2
Half Baths 1
HOA Fees $275/mo
HOA Y/N true
Year Built 2015
Property Description
Exquisite new construction of a Townhouse by a distinguished local builder offers all the conveniences of a modern floor plan emphasizing privacy, gracious living and abundant natural light. Located in Newton Upper Falls Historic District, this stunning townhouse boasts high ceilings, skylights, hardwood floors, soundproofing, chef's kitchen with granite counters and stainless steel appliances, inviting living room with gas fireplace, spacious dining room and beautiful stone paver patio overlooking lushly landscaped yard. There are three generous-size bedrooms, including a fabulous master suite, separate laundry room and a huge lower level family room/playroom. This gem offers stunning finishes throughout built with energy efficiency. Quality craftsmanship and meticulous attention to detail will be sure to please today's most discerning buyer. Minutes to Green Line T, Boston, Rte 128, Mass Pike, restaurants and shops!
Location
State MA
County Middlesex
Area Newton Upper Falls
Zoning res
Direction Elliot Street to High Street or Chestnut to Summer to High Street
Rooms
Family Room Flooring - Wall to Wall Carpet, Recessed Lighting
Primary Bedroom Level Second
Dining Room Flooring - Hardwood, Open Floorplan, Recessed Lighting
Kitchen Flooring - Hardwood, Recessed Lighting, Stainless Steel Appliances
Interior
Interior Features Closet/Cabinets - Custom Built, Entrance Foyer, Mud Room
Heating Central, Natural Gas
Cooling Central Air, Individual, Unit Control
Flooring Tile, Carpet, Hardwood, Flooring - Hardwood, Flooring - Stone/Ceramic Tile, Flooring - Wall to Wall Carpet
Fireplaces Number 1
Fireplaces Type Living Room
Appliance Range, Oven, Dishwasher, Disposal, Microwave, Refrigerator, Gas Water Heater, Utility Connections for Electric Dryer
Laundry Flooring - Stone/Ceramic Tile, Third Floor, In Unit, Washer Hookup
Exterior
Exterior Feature Professional Landscaping, Stone Wall
Garage Spaces 1.0
Community Features Public Transportation, Tennis Court(s), Park, Walk/Jog Trails, Highway Access, Public School, T-Station, Other
Utilities Available for Electric Dryer, Washer Hookup
Roof Type Shingle
Total Parking Spaces 2
Garage Yes
Building
Story 4
Sewer Public Sewer
Water Public
Schools
Elementary Schools Countryside
Middle Schools Brown
High Schools Newton South
Read Less
Bought with Roberta Orlandino • Coldwell Banker Residential Brokerage - Boston - Back Bay
GET MORE INFORMATION




