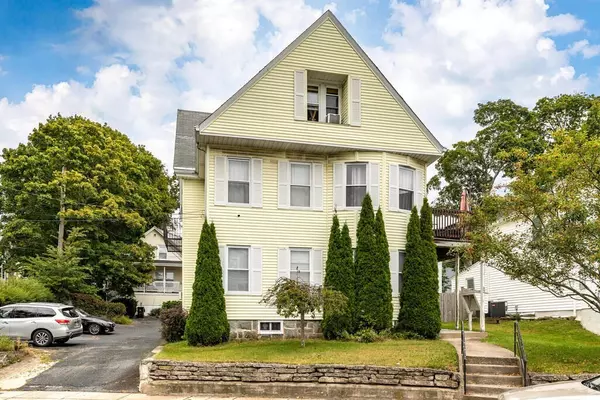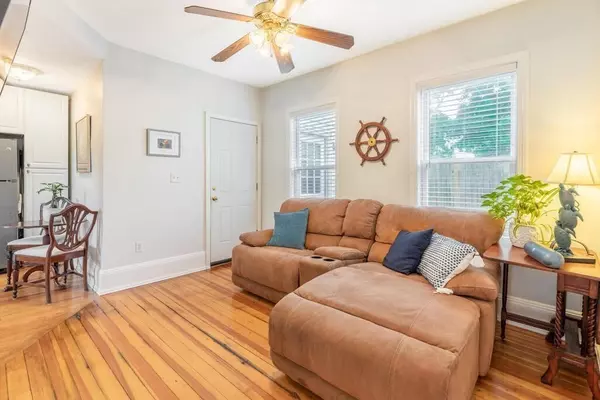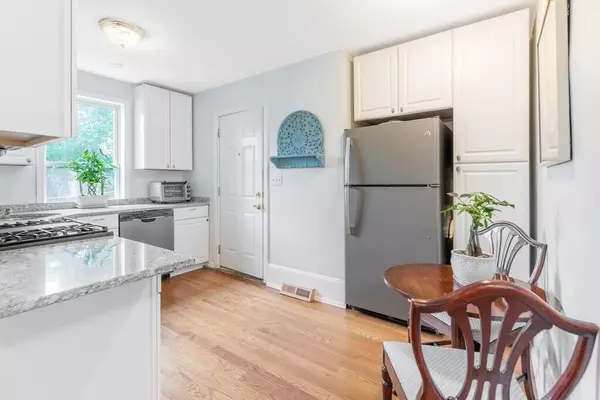For more information regarding the value of a property, please contact us for a free consultation.
32 Williams Ave #2 Boston, MA 02136
Want to know what your home might be worth? Contact us for a FREE valuation!

Our team is ready to help you sell your home for the highest possible price ASAP
Key Details
Sold Price $375,000
Property Type Condo
Sub Type Condominium
Listing Status Sold
Purchase Type For Sale
Square Footage 753 sqft
Price per Sqft $498
MLS Listing ID 72899752
Sold Date 10/19/21
Bedrooms 2
Full Baths 1
HOA Fees $187/mo
HOA Y/N true
Year Built 1983
Annual Tax Amount $2,671
Tax Year 2021
Lot Size 435 Sqft
Acres 0.01
Property Description
Fabulous Newly Renovated Hyde Park's Fairmount Condo! Open House Sat/Sun 11:30am-1:30pm. Located on beautiful street, close to the Milton line, Blue Hills Reservation, public transportation and highways. Private entry for unit two with freshly refinished hardwood floors throughout, soaring ceilings, joyful new kitchen with white cabinetry and gleaming granite, all new appliances, eat-in area that opens to living room. Two large bedrooms with ample closet space, home office nook, and full bath complete this wonderful home. Dine al fresco on your rear deck for outdoor entertaining. One deeded parking spot, NEW 2019 hot water tank and furnace, and large deeded storage unit in the basement, additional guest parking available. Come see all this wonderful condo has to offer.
Location
State MA
County Suffolk
Area Hyde Park'S Fairmount
Zoning CD
Direction google maps
Rooms
Primary Bedroom Level First
Kitchen Flooring - Hardwood, Pantry, Countertops - Stone/Granite/Solid, Breakfast Bar / Nook, Deck - Exterior, Open Floorplan, Remodeled, Gas Stove
Interior
Heating Forced Air, Natural Gas, Individual, ENERGY STAR Qualified Equipment
Cooling Individual, Unit Control
Flooring Hardwood
Appliance Range, Dishwasher, Microwave, Refrigerator, ENERGY STAR Qualified Refrigerator, ENERGY STAR Qualified Dishwasher, Range - ENERGY STAR, Oven - ENERGY STAR, Gas Water Heater, Utility Connections for Gas Range
Laundry First Floor, Common Area, In Building
Exterior
Community Features Public Transportation, Shopping, Park, Walk/Jog Trails, Golf, Medical Facility, Conservation Area, Highway Access, House of Worship, Public School, T-Station
Utilities Available for Gas Range
Roof Type Asphalt/Composition Shingles
Total Parking Spaces 1
Garage No
Building
Story 1
Sewer Public Sewer
Water Public
Others
Pets Allowed Yes
Acceptable Financing Seller W/Participate
Listing Terms Seller W/Participate
Read Less
Bought with The Watson Team • RE/MAX Way
GET MORE INFORMATION




