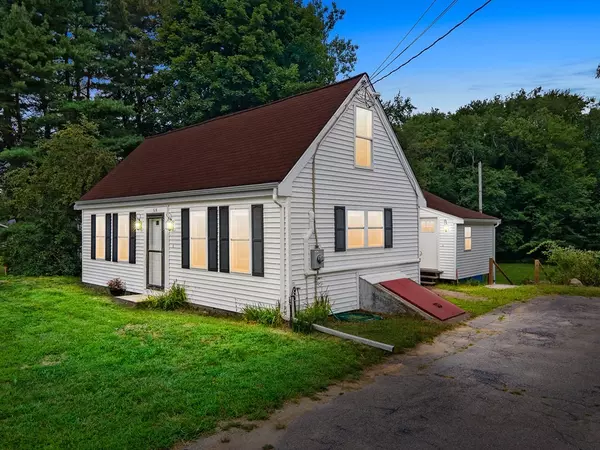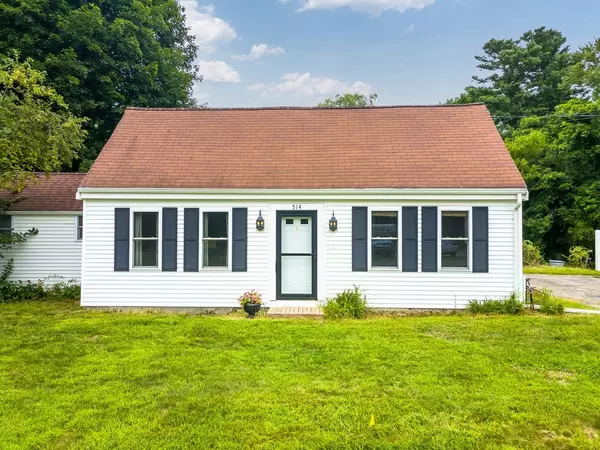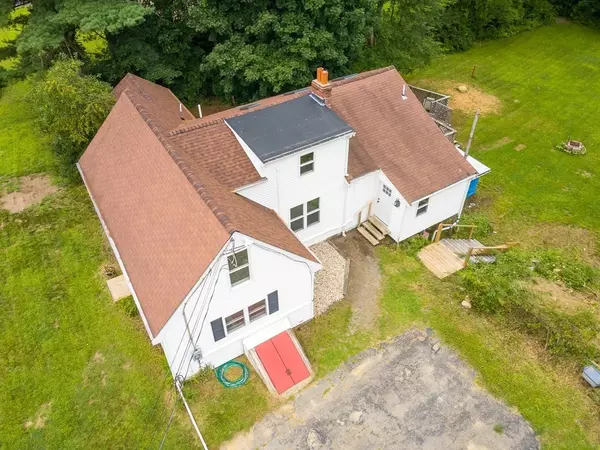For more information regarding the value of a property, please contact us for a free consultation.
514 Main St Hanson, MA 02341
Want to know what your home might be worth? Contact us for a FREE valuation!

Our team is ready to help you sell your home for the highest possible price ASAP
Key Details
Sold Price $451,250
Property Type Single Family Home
Sub Type Single Family Residence
Listing Status Sold
Purchase Type For Sale
Square Footage 1,812 sqft
Price per Sqft $249
MLS Listing ID 72885539
Sold Date 10/15/21
Style Cape, Antique
Bedrooms 5
Full Baths 2
Year Built 1830
Annual Tax Amount $5,040
Tax Year 2021
Lot Size 0.700 Acres
Acres 0.7
Property Description
Welcome home to 514 Main! This beautiful antique Cape Cod home is nestled in the heart of Hanson. The generous floor plan offers 5 bedrooms and 2 full bathrooms. The first floor features two bedrooms, two full bathrooms, an office area, large family room that evenly flows into the MASSIVE eat in kitchen, with tons of cabinet space that will be perfect for any large family gatherings. The second floor offers three more bedrooms. The extra large deck that overlooks the beautifully landscaped backyard is just what brings you to your tranquil state after a long day! Invite your friends and family over, as there are plenty of parking spaces to fit everyone! This lovingly cared for property has been updated from top to bottom over the years. Schedule your private showing, or come see us during our open house! Showings commence Fri, August 27 @ 12pm, and open houses are Sat, 8/28 12-2 and Sun, 8/29, 12-2.
Location
State MA
County Plymouth
Zoning 100
Direction From Franklin St, turn right onto MA-27 S (Main St).
Rooms
Basement Full
Primary Bedroom Level First
Interior
Heating Baseboard, Natural Gas, Wood Stove, Ductless
Cooling Ductless
Flooring Tile, Carpet, Laminate, Hardwood
Appliance Range, Dishwasher, Refrigerator, Washer, Dryer, Electric Water Heater, Tank Water Heater
Laundry First Floor
Exterior
Exterior Feature Storage
Roof Type Shingle
Total Parking Spaces 4
Garage No
Building
Foundation Block, Granite
Sewer Private Sewer
Water Public
Schools
Elementary Schools John H Duval
Middle Schools Hanson
High Schools Whitman Hanson
Others
Senior Community false
Read Less
Bought with David Stevens • Castleknock Realty Group, Inc.
GET MORE INFORMATION



