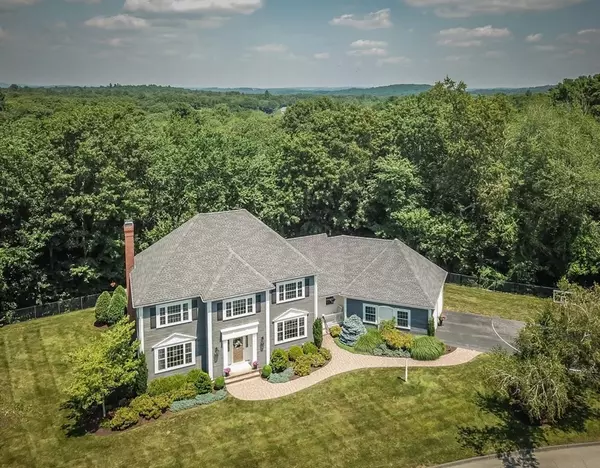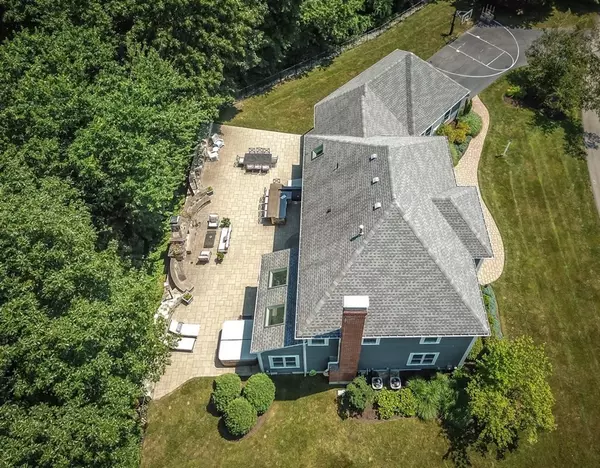For more information regarding the value of a property, please contact us for a free consultation.
5 Benjamin Drive Westborough, MA 01581
Want to know what your home might be worth? Contact us for a FREE valuation!

Our team is ready to help you sell your home for the highest possible price ASAP
Key Details
Sold Price $1,060,000
Property Type Single Family Home
Sub Type Single Family Residence
Listing Status Sold
Purchase Type For Sale
Square Footage 4,130 sqft
Price per Sqft $256
Subdivision Fay Acres Ii
MLS Listing ID 72863566
Sold Date 10/15/21
Style Colonial
Bedrooms 4
Full Baths 3
Half Baths 1
HOA Y/N false
Year Built 1993
Annual Tax Amount $14,286
Tax Year 2021
Lot Size 1.290 Acres
Acres 1.29
Property Description
The place to be on a nice summer evening is enjoying a glass of your favorite beverage in front of the fireplace with family & friends on this gorgeous stone patio, or sit at the built-in bar and watch the latest sporting event while the cook prepares you a tasty meal. This is just one of the many quality features of this 4 bedroom, 3.5 bathroom, colonial on one of the nicest neighborhood streets in Westborough. The white cabineted kitchen with stainless steel appliances was remodeled in 2015 and opens to a larger fireplaced family room. There's a large entry foyer, a formal dining room, a living room with built-in bookcases, & a home office with more built-ins which complete the first floor. The master suite has a cathedral ceiling full bath & a walk-in closet. You can relax, exercise, or play some games in the professionally finished basement with it's own full bath. You will appreciate all the beautiful woodwork,hardwood floors, and custom built-ins.
Location
State MA
County Worcester
Zoning RES
Direction Route 30 to Jasper Street to Benjamin Drive or West Main Street to Benjamin Drive
Rooms
Family Room Skylight, Flooring - Wall to Wall Carpet, Recessed Lighting
Basement Full, Partially Finished, Interior Entry
Primary Bedroom Level Second
Dining Room Flooring - Hardwood, Crown Molding
Kitchen Flooring - Hardwood, Pantry, Countertops - Stone/Granite/Solid, Recessed Lighting, Stainless Steel Appliances
Interior
Interior Features Bathroom - Full, Recessed Lighting, Bathroom - With Shower Stall, Countertops - Stone/Granite/Solid, Wainscoting, Home Office, Game Room, Bathroom, Foyer, Wired for Sound
Heating Forced Air, Natural Gas
Cooling Dual
Flooring Tile, Carpet, Hardwood, Flooring - Hardwood, Flooring - Wall to Wall Carpet, Flooring - Laminate
Fireplaces Number 2
Fireplaces Type Family Room
Appliance Range, Dishwasher, Disposal, Microwave, Countertop Range, Refrigerator, Washer, Dryer, Gas Water Heater, Tank Water Heater
Laundry Flooring - Stone/Ceramic Tile, Second Floor
Exterior
Exterior Feature Rain Gutters, Professional Landscaping, Sprinkler System, Stone Wall
Garage Spaces 3.0
Fence Fenced, Invisible
Community Features Golf, T-Station
Roof Type Shingle
Total Parking Spaces 6
Garage Yes
Building
Lot Description Wooded
Foundation Concrete Perimeter
Sewer Public Sewer
Water Public
Architectural Style Colonial
Schools
Elementary Schools Armstrong
Middle Schools Mill Pd/Gibbons
High Schools Westboro High
Others
Senior Community false
Read Less
Bought with Mary G. Wood • RE/MAX Executive Realty
GET MORE INFORMATION



