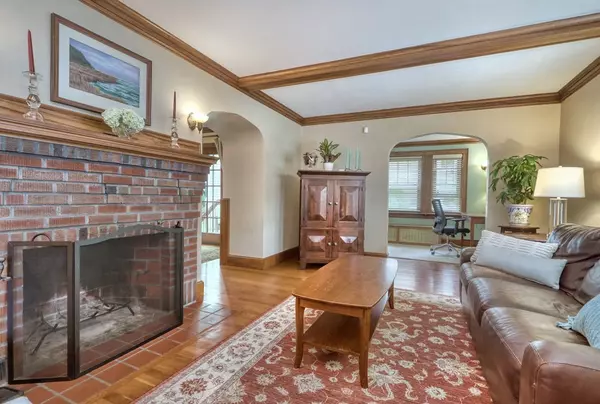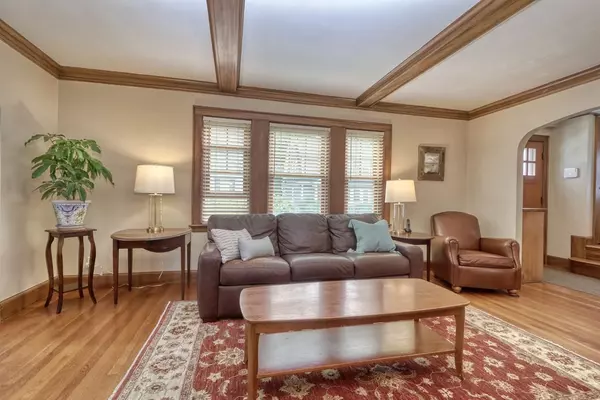For more information regarding the value of a property, please contact us for a free consultation.
16 Robin St Boston, MA 02132
Want to know what your home might be worth? Contact us for a FREE valuation!

Our team is ready to help you sell your home for the highest possible price ASAP
Key Details
Sold Price $835,000
Property Type Single Family Home
Sub Type Single Family Residence
Listing Status Sold
Purchase Type For Sale
Square Footage 1,576 sqft
Price per Sqft $529
Subdivision Bellevue Hill
MLS Listing ID 72883582
Sold Date 10/14/21
Style Colonial
Bedrooms 3
Full Baths 1
Half Baths 1
HOA Y/N false
Year Built 1937
Annual Tax Amount $5,882
Tax Year 2021
Lot Size 5,662 Sqft
Acres 0.13
Property Description
Simply unpack and enjoy this beautiful 3 bedroom, 1.5 bath colonial located in desirable Bellevue Hill neighborhood. Home has been meticulously maintained and offers thoughtful updates. Striking kitchen with SS appliances including Thermador six-burner cook top with wall oven and microwave, beautiful quartzite countertops with custom cabinetry. Jeld-Wen premium sliding doors off dining room lead to custom two-level Brazilian Ipe wood deck, rails and stairway, creating easy access to outdoors, patio and large backyard. Handsome woodwork and fireplace in living room with archway to inviting dining room with wainscoting and built-in cabinet; beautiful hardwood floors throughout. This fabulous home is at the top of Bellevue Hill steps away from the hustle + bustle of Centre Street with everything you need; also close to public transportation. Off street parking and a one-car garage under.
Location
State MA
County Suffolk
Area West Roxbury'S Bellevue Hill
Zoning R1
Direction Centre Street to Lagrange Street , Left on Robin - top of Bellevue Hill
Rooms
Basement Full, Walk-Out Access
Dining Room Flooring - Hardwood, Slider
Interior
Heating Hot Water, Oil
Cooling None
Flooring Wood
Fireplaces Number 1
Fireplaces Type Living Room
Appliance Dishwasher, Disposal, Gas Water Heater, Utility Connections for Gas Range
Exterior
Garage Spaces 1.0
Community Features Public Transportation, Shopping, Pool, Park, Walk/Jog Trails, Golf, Medical Facility, Bike Path, Conservation Area, Highway Access, House of Worship, Private School, Public School, T-Station, Sidewalks
Utilities Available for Gas Range
Total Parking Spaces 3
Garage Yes
Building
Foundation Concrete Perimeter
Sewer Public Sewer
Water Public
Read Less
Bought with Joe Stallone • J Stallone Realty Group
GET MORE INFORMATION



