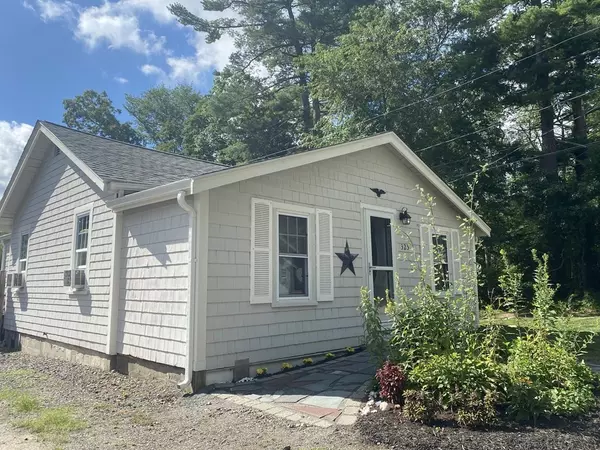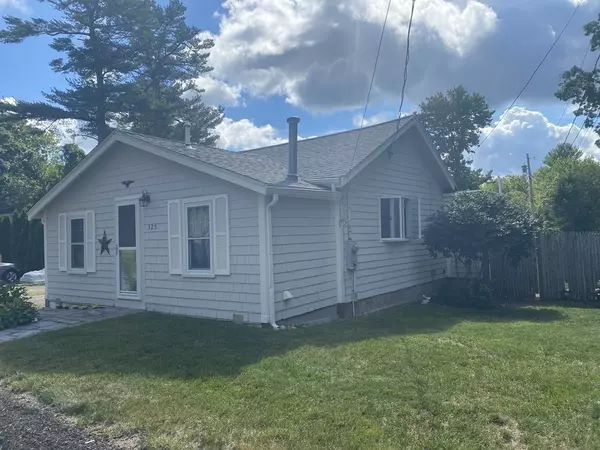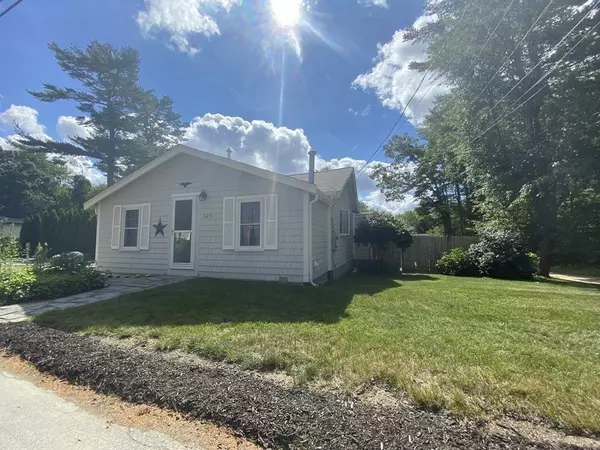For more information regarding the value of a property, please contact us for a free consultation.
325 Woodbine Avenue Hanson, MA 02341
Want to know what your home might be worth? Contact us for a FREE valuation!

Our team is ready to help you sell your home for the highest possible price ASAP
Key Details
Sold Price $340,000
Property Type Single Family Home
Sub Type Single Family Residence
Listing Status Sold
Purchase Type For Sale
Square Footage 900 sqft
Price per Sqft $377
MLS Listing ID 72885320
Sold Date 10/07/21
Style Ranch
Bedrooms 2
Full Baths 1
Year Built 1955
Annual Tax Amount $2,636
Tax Year 2021
Lot Size 8,712 Sqft
Acres 0.2
Property Description
Long time owner has lovingly maintained home with large rooms, recessed lighting, overhead fans, tons of closet space. All Natural Gas for heat, cooking & gas dryer. 3 bedroom septic was replaced in 2018, shows as 2. Imagine entertaining with friends and family in your 20 foot dream kitchen filled with features you want including five burner stove, hidden recycling center, huge farmer's sink, lots of granite counter space, beautiful cabinets and more.Then imagine taking the gathering out to the large fenced in back yard, which is cleared and manageable. There is a post & beam shed to stow your toys and tools. The fence has 2 gates & a removable 10 foot section. The bath has been updated with shower in tub. Energy Star 95% gas efficient heating system is prepped for adding Central AC.100amp electrical with generator transfer system services the heat, & keep some lights on. 5 minute ride to Burrage Wildlife Area with walking trails, ponds and more, plus to MBTA train Plymouth to Boston.
Location
State MA
County Plymouth
Zoning 100
Direction RT 27 to Pleasant St past Burrage pond, left on Woodbine Ave, corner house, park in driveway
Rooms
Basement Crawl Space
Primary Bedroom Level First
Kitchen Flooring - Laminate, Dining Area, Countertops - Stone/Granite/Solid, Countertops - Upgraded, Cabinets - Upgraded, Exterior Access, Recessed Lighting, Stainless Steel Appliances, Pot Filler Faucet, Gas Stove
Interior
Interior Features Attic Access, Entrance Foyer
Heating Forced Air, Electric Baseboard, Natural Gas
Cooling Window Unit(s)
Flooring Wood, Vinyl, Carpet, Laminate, Flooring - Vinyl
Appliance Range, Dishwasher, Microwave, Refrigerator, Washer, Dryer, Gas Water Heater, Utility Connections for Gas Range, Utility Connections for Gas Dryer
Laundry Gas Dryer Hookup, First Floor, Washer Hookup
Exterior
Exterior Feature Storage
Fence Fenced
Community Features Park, Walk/Jog Trails, Golf, Bike Path, Conservation Area, House of Worship, Public School, T-Station
Utilities Available for Gas Range, for Gas Dryer, Washer Hookup, Generator Connection
Waterfront Description Beach Front, Lake/Pond, 3/10 to 1/2 Mile To Beach
Roof Type Rubber, Asphalt/Composition Shingles
Total Parking Spaces 8
Garage No
Building
Lot Description Corner Lot, Cleared
Foundation Other
Sewer Private Sewer
Water Public
Others
Acceptable Financing Contract
Listing Terms Contract
Read Less
Bought with Ann Harrington • Lighthouse Realty Group, Inc.
GET MORE INFORMATION



