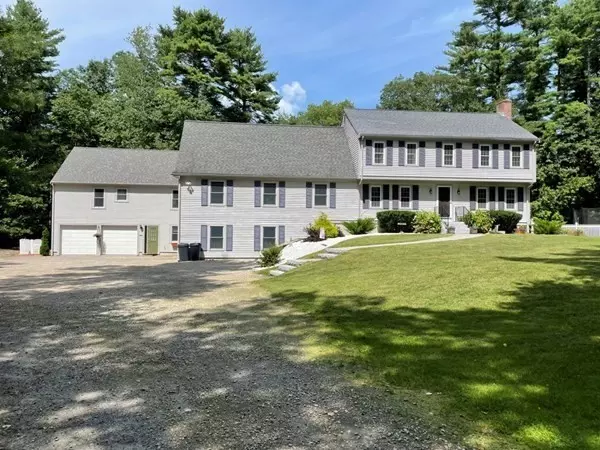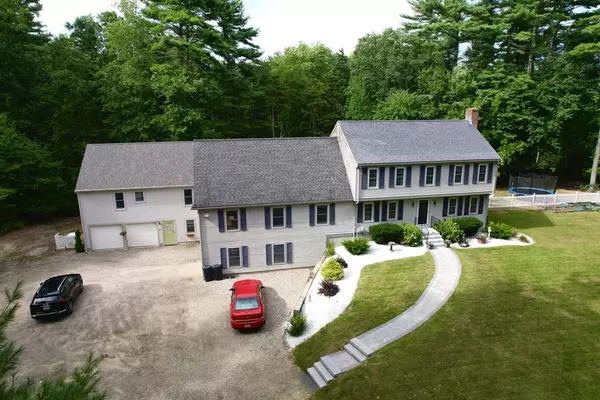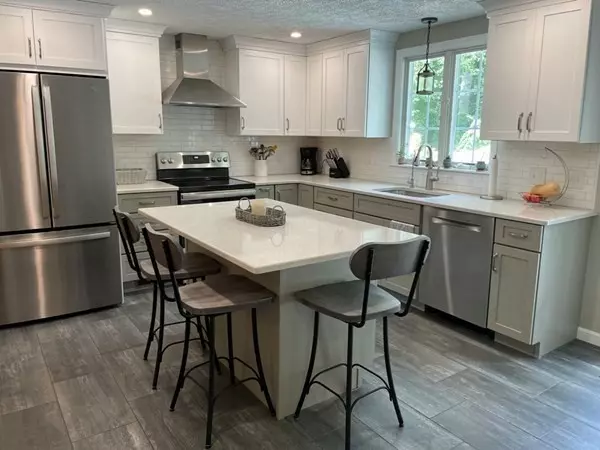For more information regarding the value of a property, please contact us for a free consultation.
8 Stonewall Ter Kingston, MA 02364
Want to know what your home might be worth? Contact us for a FREE valuation!

Our team is ready to help you sell your home for the highest possible price ASAP
Key Details
Sold Price $905,000
Property Type Single Family Home
Sub Type Single Family Residence
Listing Status Sold
Purchase Type For Sale
Square Footage 3,576 sqft
Price per Sqft $253
MLS Listing ID 72884035
Sold Date 10/01/21
Style Colonial
Bedrooms 4
Full Baths 3
Half Baths 2
HOA Y/N false
Year Built 1988
Annual Tax Amount $10,749
Tax Year 2021
Lot Size 9.590 Acres
Acres 9.59
Property Description
OPEN HOUSE CANCELED, offer just accepted. Space galore in this versatile estate with everything a discerning buyer is looking for. Main house w/one of the largest Great Rooms you will come across with 14 ft ceiling, NEW updated kitchen (2021), 2nd living room with pellet stove insert in f/p, 3+ BRs on 2nd fl, & 2 car garage. Looking for more room? Comes w/spacious legal inlaw (2015), separate electric & heat, updated kitchen/dining/living area, master bedroom, den, additional bonus room, easy access stairlift AND another 2 car garage (for a total of 4 bays). Both main house & inlaw have their own screened-in porches. Incredibly private and breathtaking outdoor space at the end of a cul de sac. It's is an entertaining oasis with inground pool (2017) surrounded by nature. So many great features such as whole house Generac generator (2016), central air conditioning and many newer windows (2018). Of the 9+ acres, an additional lot may be buildable. A fantastic home for the whole family.
Location
State MA
County Plymouth
Zoning Res
Direction RT 27 heading towards Pembroke, right on School St, left on Brentwood, Right on Stonewall Terr.
Rooms
Basement Full, Partially Finished, Garage Access
Primary Bedroom Level Second
Dining Room Flooring - Hardwood
Kitchen Flooring - Stone/Ceramic Tile, Countertops - Upgraded, Remodeled, Stainless Steel Appliances
Interior
Interior Features Ceiling Fan(s), Ceiling - Vaulted, Bathroom - Full, Bathroom - Half, Countertops - Stone/Granite/Solid, Kitchen Island, Cabinets - Upgraded, Open Floor Plan, Lighting - Pendant, Lighting - Overhead, Home Office, Great Room, Loft, Inlaw Apt., Bonus Room
Heating Forced Air, Baseboard, Oil, Natural Gas
Cooling Central Air
Flooring Tile, Carpet, Hardwood, Flooring - Hardwood, Flooring - Wall to Wall Carpet
Fireplaces Number 1
Fireplaces Type Living Room
Exterior
Garage Spaces 4.0
Fence Fenced
Pool In Ground
Community Features Shopping, Golf, Medical Facility, Highway Access
Waterfront Description Beach Front, Harbor
Roof Type Shingle
Total Parking Spaces 12
Garage Yes
Private Pool true
Building
Lot Description Cul-De-Sac, Wooded
Foundation Concrete Perimeter
Sewer Private Sewer
Water Public
Architectural Style Colonial
Read Less
Bought with Cara Williams • South Shore Sotheby's International Realty
GET MORE INFORMATION



