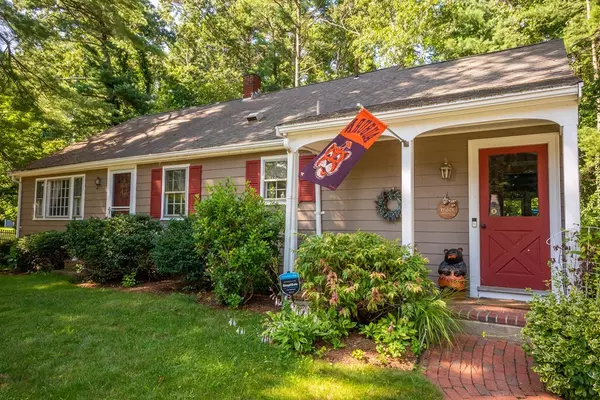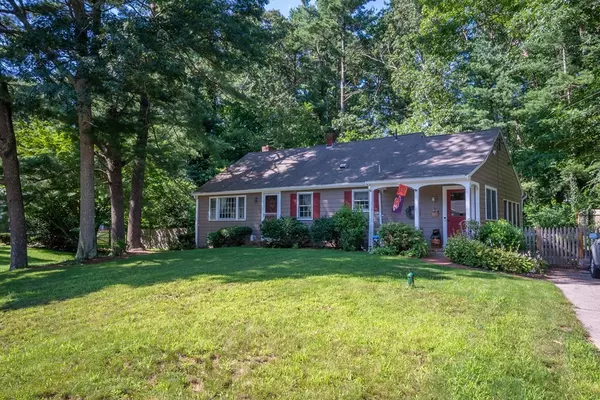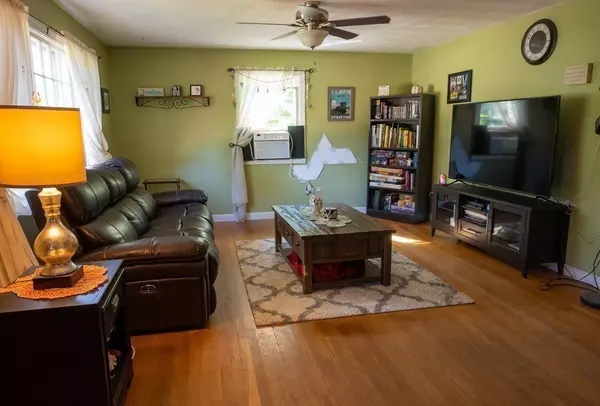For more information regarding the value of a property, please contact us for a free consultation.
5 Lydon Ln Kingston, MA 02364
Want to know what your home might be worth? Contact us for a FREE valuation!

Our team is ready to help you sell your home for the highest possible price ASAP
Key Details
Sold Price $450,000
Property Type Single Family Home
Sub Type Single Family Residence
Listing Status Sold
Purchase Type For Sale
Square Footage 1,758 sqft
Price per Sqft $255
MLS Listing ID 72876217
Sold Date 10/01/21
Bedrooms 3
Full Baths 1
HOA Y/N false
Year Built 1970
Annual Tax Amount $5,144
Tax Year 2021
Lot Size 0.310 Acres
Acres 0.31
Property Description
Great home in the perfect location. The first level offers an open living dining combo. The kitchen has been upgraded with quartz countertops and stainless steel appliances. There is a generous mudroom with coat closet that leads to large three season screened porch. up a few steps are three good size bedrooms and upgraded bath. The finished lower level adds to the charm of the home with a fireplaced family room and separate utility room. Great yard for friends and family gatherings around the fire pit This home is cute as a button and should not be missed.
Location
State MA
County Plymouth
Zoning 1010
Direction Pembroke to Lake to Lydon
Rooms
Family Room Flooring - Wall to Wall Carpet
Basement Full, Finished, Bulkhead
Primary Bedroom Level Second
Dining Room Flooring - Hardwood, Open Floorplan
Kitchen Flooring - Stone/Ceramic Tile, Countertops - Stone/Granite/Solid, Stainless Steel Appliances, Wainscoting
Interior
Interior Features Mud Room, Internet Available - Unknown
Heating Forced Air, Oil
Cooling Window Unit(s)
Flooring Tile, Carpet, Hardwood, Flooring - Stone/Ceramic Tile
Fireplaces Number 1
Fireplaces Type Family Room
Appliance Range, Dishwasher, Refrigerator, Washer, Dryer, Oil Water Heater, Plumbed For Ice Maker, Utility Connections for Electric Range, Utility Connections for Electric Dryer
Laundry In Basement, Washer Hookup
Exterior
Exterior Feature Rain Gutters, Storage, Garden
Fence Fenced
Community Features Shopping, Walk/Jog Trails, Highway Access, Public School, T-Station
Utilities Available for Electric Range, for Electric Dryer, Washer Hookup, Icemaker Connection
Roof Type Shingle
Total Parking Spaces 4
Garage No
Building
Lot Description Wooded
Foundation Concrete Perimeter
Sewer Private Sewer
Water Public
Schools
Elementary Schools Kingston Elem
Middle Schools Silver Lake
High Schools Silver Lake
Others
Senior Community false
Read Less
Bought with Nancy Lamothe • Conway - Mansfield
GET MORE INFORMATION



