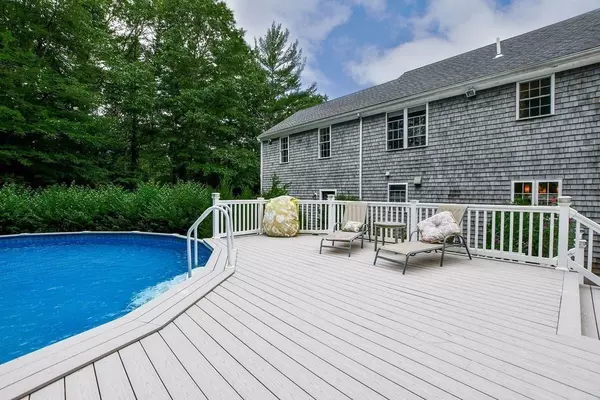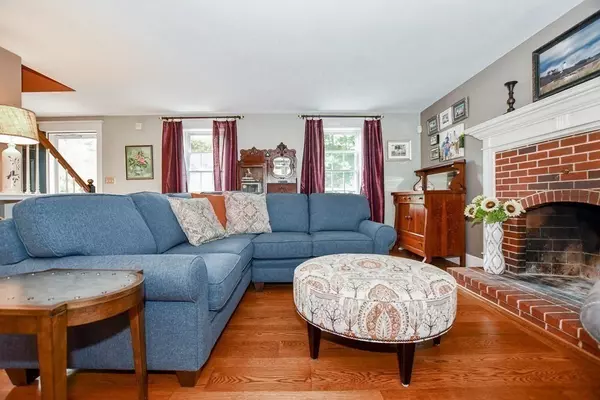For more information regarding the value of a property, please contact us for a free consultation.
101 Williams Way Rochester, MA 02770
Want to know what your home might be worth? Contact us for a FREE valuation!

Our team is ready to help you sell your home for the highest possible price ASAP
Key Details
Sold Price $650,000
Property Type Single Family Home
Sub Type Single Family Residence
Listing Status Sold
Purchase Type For Sale
Square Footage 2,080 sqft
Price per Sqft $312
MLS Listing ID 72865760
Sold Date 09/30/21
Style Colonial
Bedrooms 4
Full Baths 2
Half Baths 1
HOA Y/N false
Year Built 1998
Annual Tax Amount $6,007
Tax Year 2021
Lot Size 2.040 Acres
Acres 2.04
Property Description
Welcome to 101 Williams Way, located in an exceptional neighborhood where families create lifetime friendships. This spectacular four bedroom home offers easy first floor living with a beautiful remodeled kitchen, featuring a huge granite island, stainless appliances, and open floor plan for all those special family holidays. The expansive fireplaced living room is terrific for entertaining, along with the formal dining area. Upstairs offers a huge master suite, three other bedrooms, full bath and walk-in attic. The bonus is the completely finished basement, a plus for teens or youngsters alike. Roof (5 yrs old), septic and hot water heater (2 yrs old), hardwood floors throughout. This spectacular home is located on a beautiful manicured lawn (2.04 acres,), abutting conservatIon land, offering a new expansive deck and above ground pool. Two car garage, new landscaping and copplestone walkway complete this special offering.
Location
State MA
County Plymouth
Zoning A/R
Direction Walnut Plain Road to Clapp Road to Williams Way to #101.
Rooms
Basement Finished
Primary Bedroom Level Second
Dining Room Flooring - Hardwood, Flooring - Wood, Open Floorplan
Kitchen Flooring - Hardwood, Dining Area, Countertops - Stone/Granite/Solid, Countertops - Upgraded, Kitchen Island, Breakfast Bar / Nook, Open Floorplan
Interior
Heating Baseboard, Oil
Cooling None
Flooring Wood, Hardwood
Fireplaces Number 1
Appliance Range, Dishwasher, Washer, Dryer, Oil Water Heater
Laundry Second Floor
Exterior
Exterior Feature Rain Gutters
Garage Spaces 2.0
Pool Above Ground
Community Features Public Transportation, Shopping, Pool, Park, Walk/Jog Trails, Stable(s), Golf, Medical Facility, Laundromat, Conservation Area, Highway Access, House of Worship, Marina, Private School, Public School
View Y/N Yes
View Scenic View(s)
Roof Type Shingle
Total Parking Spaces 4
Garage Yes
Private Pool true
Building
Lot Description Level
Foundation Concrete Perimeter, Irregular
Sewer Private Sewer
Water Private
Schools
Elementary Schools Rms
Middle Schools Orrjhs
High Schools Orrhs
Read Less
Bought with Michelle Humphrey • Coldwell Banker Realty - Norwell
GET MORE INFORMATION



