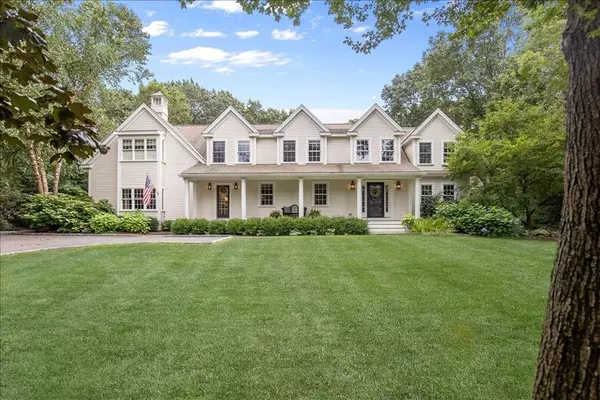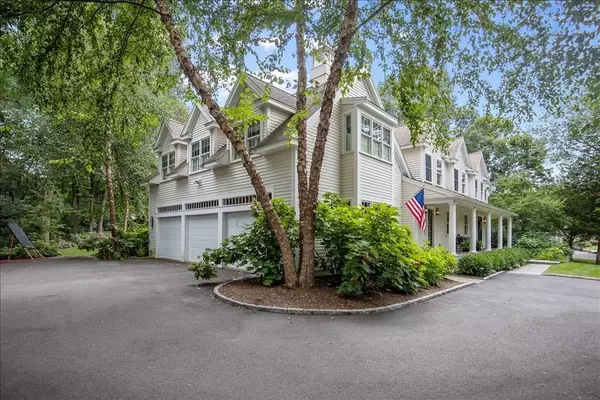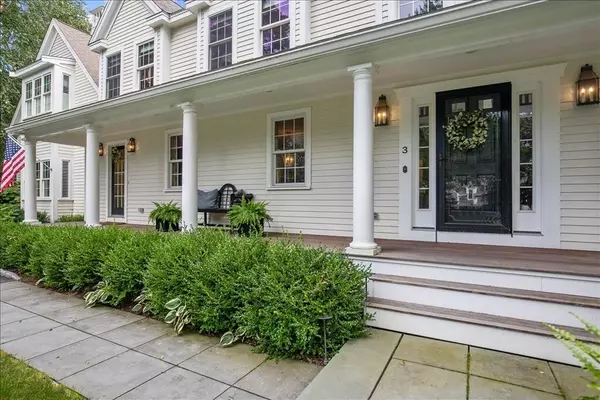For more information regarding the value of a property, please contact us for a free consultation.
3 Edgar Walker Ct Hingham, MA 02043
Want to know what your home might be worth? Contact us for a FREE valuation!

Our team is ready to help you sell your home for the highest possible price ASAP
Key Details
Sold Price $2,500,000
Property Type Single Family Home
Sub Type Single Family Residence
Listing Status Sold
Purchase Type For Sale
Square Footage 4,737 sqft
Price per Sqft $527
Subdivision Conservatory Park
MLS Listing ID 72891722
Sold Date 09/23/21
Style Colonial
Bedrooms 5
Full Baths 5
Half Baths 1
Year Built 2006
Annual Tax Amount $15,519
Tax Year 2021
Lot Size 0.920 Acres
Acres 0.92
Property Description
STUNNING colonial with 5500+ SF of beautiful, sunny and thoughtful living space in coveted Conservatory Park neighborhood! The front rooms of the house include a gracious 2 story foyer, spacious dining room, pretty living room, private home office w/floor to ceiling bookcases and a MUDROOM with built in cubbies. The back of the house is where the family lives! You will be amazed by the space and natural light in the OPEN kitchen/family room with cathedral ceilings. Gorgeous white kitchen w/high end appliances, large island for all to gather around and a built in breakfast nook. The 24' family room offers a fireplace, built in bar area w/wine cooler and french doors to the fabulous back yard w/large level lawn space, 2 bluestone patios and a wood burning FIREPLACE. Upstairs there are 5 Bedrooms and 3 full bathrooms. The master suite is gorgeous, w/large marble bath and 2 walk in closets. The lower level offers a play space for kids and a NANNY/GUEST suite. 3 car garage and Town Sewer!
Location
State MA
County Plymouth
Zoning res
Direction Isaac Sprague to Edgar Walker
Rooms
Family Room Skylight, Cathedral Ceiling(s), Closet/Cabinets - Custom Built, Flooring - Hardwood, French Doors, Open Floorplan
Basement Full, Partially Finished
Primary Bedroom Level Second
Dining Room Flooring - Hardwood, Wainscoting
Kitchen Vaulted Ceiling(s), Closet/Cabinets - Custom Built, Flooring - Hardwood, Dining Area, Pantry, Countertops - Stone/Granite/Solid, Kitchen Island, Open Floorplan
Interior
Interior Features Closet/Cabinets - Custom Built, Bathroom - Full, Home Office, Mud Room, Live-in Help Quarters, Game Room, Bathroom, Wired for Sound
Heating Radiant, Oil, Hydro Air
Cooling Central Air
Flooring Tile, Carpet, Marble, Hardwood, Stone / Slate, Flooring - Hardwood, Flooring - Stone/Ceramic Tile, Flooring - Wall to Wall Carpet
Fireplaces Number 2
Fireplaces Type Family Room
Appliance Oven, Dishwasher, Disposal, Countertop Range, Refrigerator, Wine Refrigerator, Utility Connections for Gas Range
Laundry Skylight, Ceiling - Vaulted, Closet/Cabinets - Custom Built, Flooring - Stone/Ceramic Tile, Second Floor
Exterior
Exterior Feature Professional Landscaping, Sprinkler System, Stone Wall
Garage Spaces 3.0
Community Features Public Transportation, Park, Walk/Jog Trails, T-Station
Utilities Available for Gas Range
Waterfront Description Beach Front, Harbor, Beach Ownership(Public)
Roof Type Shingle
Total Parking Spaces 5
Garage Yes
Building
Lot Description Wooded, Level
Foundation Concrete Perimeter
Sewer Public Sewer
Water Public
Architectural Style Colonial
Schools
Elementary Schools Plymouth River
Others
Senior Community false
Read Less
Bought with Darleen Lannon • Coldwell Banker Realty - Hingham
GET MORE INFORMATION



