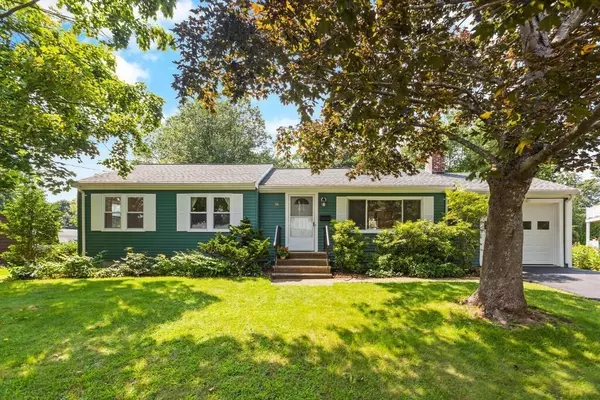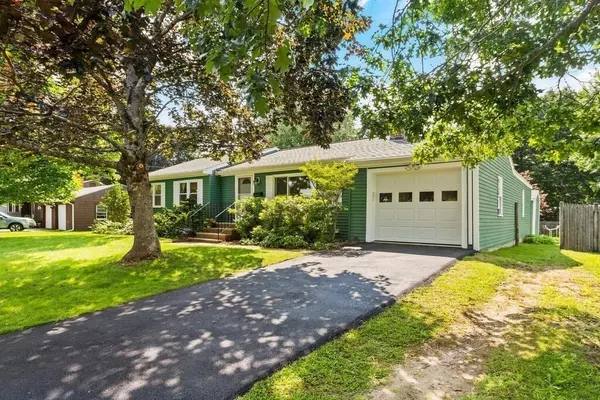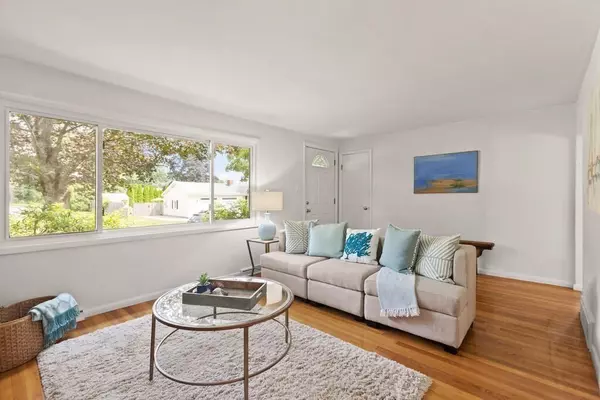For more information regarding the value of a property, please contact us for a free consultation.
36 Sharon Rd Hamilton, MA 01982
Want to know what your home might be worth? Contact us for a FREE valuation!

Our team is ready to help you sell your home for the highest possible price ASAP
Key Details
Sold Price $626,000
Property Type Single Family Home
Sub Type Single Family Residence
Listing Status Sold
Purchase Type For Sale
Square Footage 1,048 sqft
Price per Sqft $597
MLS Listing ID 72880655
Sold Date 09/22/21
Style Ranch
Bedrooms 3
Full Baths 1
HOA Y/N false
Year Built 1956
Annual Tax Amount $7,151
Tax Year 2021
Lot Size 0.320 Acres
Acres 0.32
Property Description
Don't miss out on this gem! Situated in a peaceful Hamilton neighborhood nestled among beautiful maple trees is this well maintained, adorable one-level ranch. A sun-filled living room opens up to the dining room and from the kitchen take in the gorgeous, expansive, private yard with its mature plantings, lovely cedar trees and open lawn areas. The home is freshly painted and features three bedrooms, a full bath and a low maintenance Trex deck where you can enjoy the outdoors and your morning coffee. Need even more? There is a full basement that can easily be finished to extend your living space, a storage shed, a newly paved driveway and an expansive garage with new door to complete the picture. You'll love downtown Hamilton with Commuter Rail, shops, restaurants, and a new community pool. Easy access to highways, beaches, and conservation trails. Come and see – this won't last! Open house appointments STRONGLY encouraged.
Location
State MA
County Essex
Zoning R1A
Direction Use GPS
Rooms
Basement Full, Interior Entry, Bulkhead, Unfinished
Primary Bedroom Level First
Dining Room Flooring - Hardwood, Lighting - Pendant
Kitchen Flooring - Laminate, Exterior Access, Recessed Lighting
Interior
Heating Forced Air, Oil
Cooling Central Air
Flooring Tile, Laminate, Hardwood
Fireplaces Number 1
Appliance Range, Oven, Dishwasher, Refrigerator, Oil Water Heater, Utility Connections for Electric Range, Utility Connections for Electric Oven, Utility Connections for Electric Dryer
Laundry Washer Hookup
Exterior
Exterior Feature Rain Gutters, Storage
Garage Spaces 1.0
Fence Fenced/Enclosed, Fenced
Community Features Public Transportation, Shopping, Pool, Tennis Court(s), Park, Walk/Jog Trails, Stable(s), Golf, Medical Facility, Bike Path, Conservation Area, Highway Access, House of Worship, Private School, Public School, T-Station, University
Utilities Available for Electric Range, for Electric Oven, for Electric Dryer, Washer Hookup
Roof Type Shingle
Total Parking Spaces 3
Garage Yes
Building
Lot Description Level
Foundation Concrete Perimeter
Sewer Private Sewer
Water Public
Architectural Style Ranch
Schools
Middle Schools Miles River Ms
High Schools Hw Regional Hs
Read Less
Bought with Debbie Aminzadeh • J. Barrett & Company
GET MORE INFORMATION



