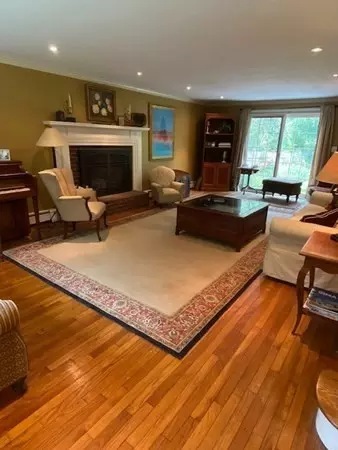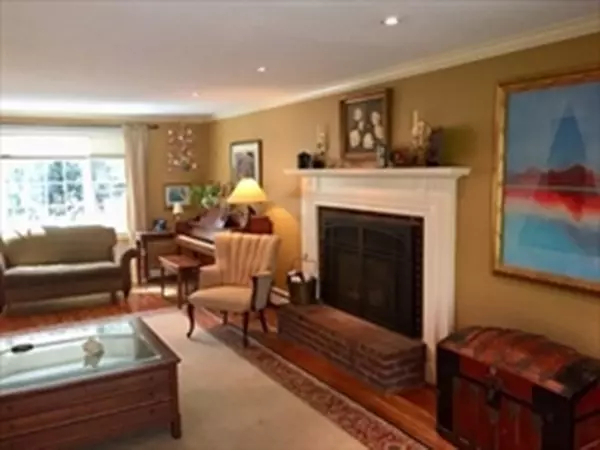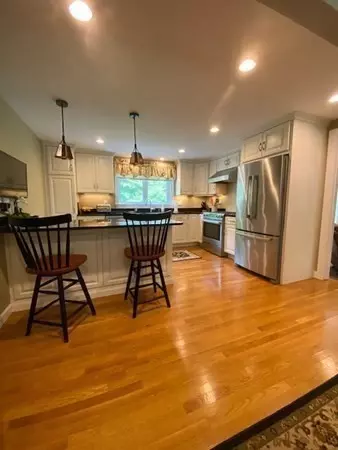For more information regarding the value of a property, please contact us for a free consultation.
567 Essex Street Hamilton, MA 01982
Want to know what your home might be worth? Contact us for a FREE valuation!

Our team is ready to help you sell your home for the highest possible price ASAP
Key Details
Sold Price $757,000
Property Type Single Family Home
Sub Type Single Family Residence
Listing Status Sold
Purchase Type For Sale
Square Footage 2,142 sqft
Price per Sqft $353
MLS Listing ID 72860837
Sold Date 09/20/21
Style Colonial
Bedrooms 3
Full Baths 2
Half Baths 1
HOA Y/N false
Year Built 1971
Annual Tax Amount $10,326
Tax Year 2021
Lot Size 0.920 Acres
Acres 0.92
Property Description
Lovely colonial style home on just under an acre of land with large living room with gas fireplace, renovated kitchen with Bosch Energy Star stainless appliances, open directly to the dining room. Step down into your family room with skylight and doors to your deck overlooking a large fully fenced in yard with fabulous perennial gardens, stone patio and quaint over- sized shed. A very spacious master bedroom with full bath and large walk in closet awaits you upstairs. Second bedroom is also very large. Third bedroom and a full bath complete the second floor. The over-sized two car garage has built in tool benches and great room for storage. The full basement has flexible space to use as you need for playroom/media room, with a walk out door to access the yard. You can live in a lovely community known for its great school system, walking and riding trails, playground and newly added town pool.
Location
State MA
County Essex
Area South Hamilton
Zoning R1B
Direction This home is on the corner of Essex Street and Berry Circle.
Rooms
Family Room Flooring - Hardwood, Exterior Access, Slider
Basement Full, Interior Entry, Bulkhead, Sump Pump
Primary Bedroom Level Second
Dining Room Flooring - Hardwood, Window(s) - Bay/Bow/Box
Kitchen Countertops - Stone/Granite/Solid, Cabinets - Upgraded, Remodeled, Stainless Steel Appliances
Interior
Heating Baseboard, Oil
Cooling Ductless
Flooring Hardwood
Fireplaces Number 1
Fireplaces Type Living Room
Appliance Microwave, ENERGY STAR Qualified Refrigerator, ENERGY STAR Qualified Dishwasher, Range - ENERGY STAR, Oven - ENERGY STAR, Electric Water Heater, Utility Connections for Electric Range, Utility Connections for Electric Dryer
Laundry In Basement, Washer Hookup
Exterior
Exterior Feature Storage, Professional Landscaping, Garden
Garage Spaces 2.0
Fence Fenced/Enclosed, Fenced
Utilities Available for Electric Range, for Electric Dryer, Washer Hookup
Roof Type Shingle
Total Parking Spaces 4
Garage Yes
Building
Lot Description Corner Lot, Level
Foundation Concrete Perimeter
Sewer Private Sewer
Water Public
Architectural Style Colonial
Schools
Elementary Schools Winthrop
Middle Schools Miles River
High Schools Hamiton-Wenham
Read Less
Bought with Amy L. Wallick • Lamacchia Realty, Inc.
GET MORE INFORMATION



