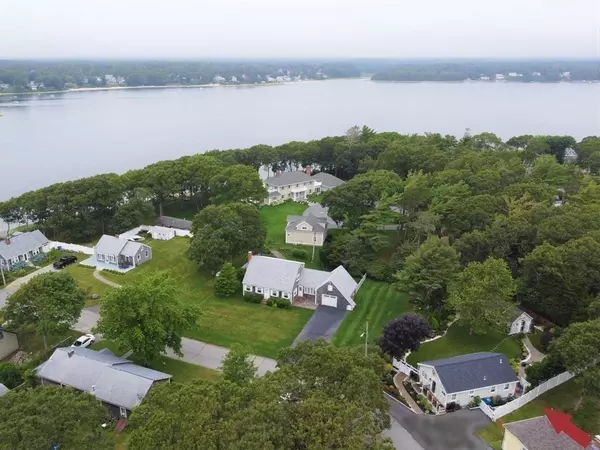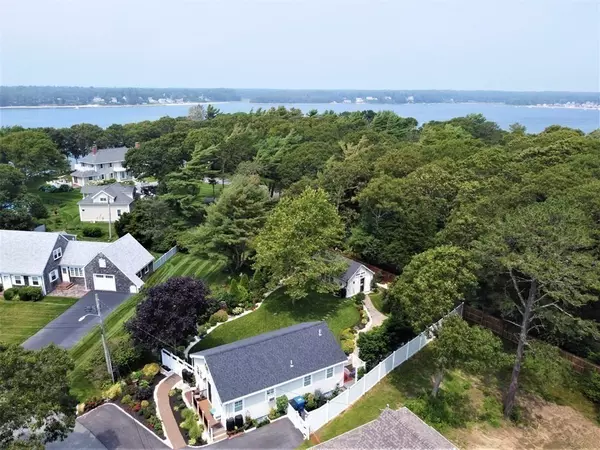For more information regarding the value of a property, please contact us for a free consultation.
38 Rip Van Winkle Way Bourne, MA 02532
Want to know what your home might be worth? Contact us for a FREE valuation!

Our team is ready to help you sell your home for the highest possible price ASAP
Key Details
Sold Price $543,500
Property Type Single Family Home
Sub Type Single Family Residence
Listing Status Sold
Purchase Type For Sale
Square Footage 1,348 sqft
Price per Sqft $403
Subdivision Buzzards Bay
MLS Listing ID 72868547
Sold Date 09/20/21
Style Ranch
Bedrooms 2
Full Baths 2
Year Built 1935
Annual Tax Amount $3,002
Tax Year 2021
Lot Size 9,147 Sqft
Acres 0.21
Property Description
Buttermilk Bay Beauty ! Welcome home to this absolutely impressive ranch-style home located minutes from Cape Cod Canal and area beaches within walking distance. Serenity starts here! Lush mature landscape sets this stunning home apart including satisfying curb appeal that reaches around to the backyard patio, oasis inviting water views and sunset grace. Amazing craftsmanship in every part of this one-of-a-kind home. The main level features an open floor plan complete with cathedral ceiling, new vinyl plank throughout loaded with natural light. Kitchen features a glass backsplash w/ high-end stainless appliances and contemporary Corian waterfall island that acts as the heart of the home. Every Improvement imaginable has been done, high efficiency tankless Water Heater, 2 Zone heating system, new roof, water filtration system, trek decks, and much more. Must come to open house to enjoy the long list. Oversized workshop built in 2015 includes many amenities incl. heat, A/C & ventilation
Location
State MA
County Barnstable
Area Buzzards Bay
Zoning R40
Direction Main Street to Lincoln Avenue to Rip Van Winkle Way # 38
Rooms
Basement Finished, Interior Entry, Bulkhead
Primary Bedroom Level Main
Kitchen Cathedral Ceiling(s), Ceiling Fan(s), Closet/Cabinets - Custom Built, Flooring - Vinyl, Dining Area, Countertops - Stone/Granite/Solid, Kitchen Island, Cabinets - Upgraded, Open Floorplan, Recessed Lighting, Remodeled, Stainless Steel Appliances, Pot Filler Faucet, Gas Stove, Lighting - Pendant
Interior
Heating Forced Air, Baseboard, Natural Gas
Cooling Window Unit(s)
Flooring Tile, Vinyl
Fireplaces Number 1
Fireplaces Type Bedroom
Appliance Range, Dishwasher, Microwave, Countertop Range, Refrigerator, Water Treatment, Gas Water Heater, Tank Water Heaterless, Utility Connections for Gas Range, Utility Connections for Gas Oven, Utility Connections for Gas Dryer, Utility Connections Outdoor Gas Grill Hookup
Laundry Gas Dryer Hookup, Washer Hookup, In Basement
Exterior
Exterior Feature Rain Gutters, Decorative Lighting, Garden
Fence Fenced/Enclosed, Fenced
Community Features Public Transportation, Shopping, Park, Walk/Jog Trails, Golf, Medical Facility, Bike Path, Highway Access, House of Worship, Marina, Public School, Other
Utilities Available for Gas Range, for Gas Oven, for Gas Dryer, Washer Hookup, Outdoor Gas Grill Hookup
Waterfront Description Beach Front, Bay, Ocean, Walk to, 0 to 1/10 Mile To Beach, Beach Ownership(Public)
View Y/N Yes
View Scenic View(s)
Roof Type Asphalt/Composition Shingles
Total Parking Spaces 4
Garage Yes
Building
Lot Description Cleared, Level
Foundation Block
Sewer Private Sewer
Water Public
Read Less
Bought with Janet Maxim • Cape Landing Real Estate
GET MORE INFORMATION



