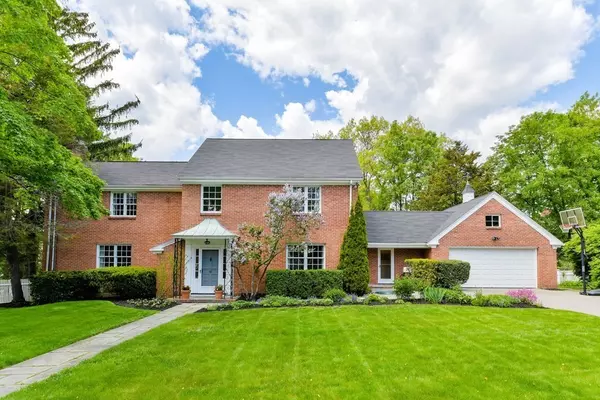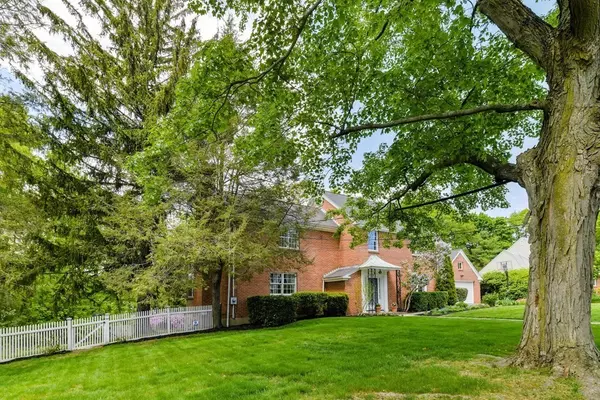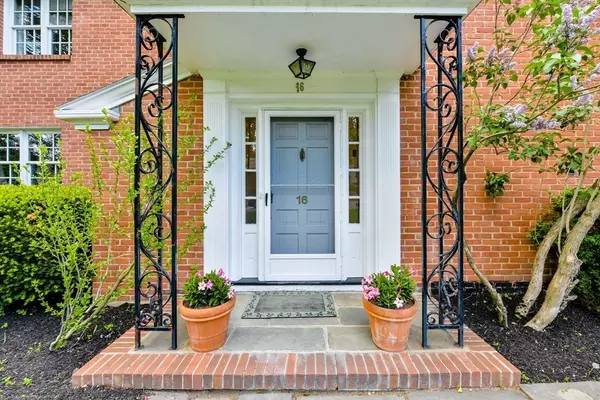For more information regarding the value of a property, please contact us for a free consultation.
16 Woodland Road Boston, MA 02130
Want to know what your home might be worth? Contact us for a FREE valuation!

Our team is ready to help you sell your home for the highest possible price ASAP
Key Details
Sold Price $1,850,000
Property Type Single Family Home
Sub Type Single Family Residence
Listing Status Sold
Purchase Type For Sale
Square Footage 3,062 sqft
Price per Sqft $604
Subdivision Moss Hill
MLS Listing ID 72874777
Sold Date 09/20/21
Style Colonial
Bedrooms 4
Full Baths 4
Half Baths 1
HOA Y/N false
Year Built 1963
Annual Tax Amount $11,045
Tax Year 2021
Lot Size 0.420 Acres
Acres 0.42
Property Description
This impressive home is a perfect combination of timeless formal & casual living designed by renowned Royal Barry Wills and is one of the most extraordinary homes on Moss Hill. Offering an exquisite 3200+sq.ft. of living behind a traditional brick façade, where you'll find 9+rooms, including 4 bedrooms, 4.5 baths, an inviting foyer with 2-story open stairway, kitchen with white cabinetry, granite peninsula, prep area, and double door access to deck, fireplaced living room, a dining room sized for entertaining, sunroom with outdoor access, a cozy den with wood paneling and bookcases. A serene ensuite primary bedroom, 3rd-floor ensuite, and a finished basement with office and full bath. An idyllic private outdoor oasis incorporates an 18,479 SF- double lot, brick patio, oversized 40X10 deck, fenced yard, and 2-car garage. The property offers a unique and quiet estate setting close to the conveniences of city living. Yet feels worlds away and peaceful. The perfect balance for good living
Location
State MA
County Suffolk
Area Jamaica Plain
Zoning RES
Direction Moss Hill Road to Woodland Road or Pond Street to Woodland Road
Rooms
Family Room Flooring - Hardwood, French Doors, Deck - Exterior, Recessed Lighting
Basement Finished
Primary Bedroom Level Second
Dining Room Flooring - Hardwood, Chair Rail, Crown Molding
Kitchen Bathroom - Half, Flooring - Stone/Ceramic Tile, Deck - Exterior, Exterior Access, Recessed Lighting, Peninsula
Interior
Interior Features Closet, Lighting - Pendant, Bathroom - Full, Recessed Lighting, Lighting - Overhead, Crown Molding, Entrance Foyer, Bonus Room, Den
Heating Central, Oil
Cooling Ductless
Flooring Tile, Carpet, Hardwood, Flooring - Hardwood, Flooring - Wall to Wall Carpet
Fireplaces Number 1
Fireplaces Type Living Room
Appliance Range, Dishwasher, Microwave, Refrigerator, Washer, Dryer, Electric Water Heater, Utility Connections for Electric Range, Utility Connections for Electric Dryer
Laundry Bathroom - Half, Flooring - Stone/Ceramic Tile, Recessed Lighting, First Floor
Exterior
Exterior Feature Rain Gutters, Sprinkler System, Garden
Garage Spaces 2.0
Fence Fenced
Utilities Available for Electric Range, for Electric Dryer
Roof Type Shingle
Total Parking Spaces 6
Garage Yes
Building
Lot Description Level
Foundation Block
Sewer Public Sewer
Water Public
Schools
Elementary Schools Live
Middle Schools On
High Schools Moss Hill
Others
Acceptable Financing Contract
Listing Terms Contract
Read Less
Bought with Tracy Campion • Campion & Company Fine Homes Real Estate
GET MORE INFORMATION



