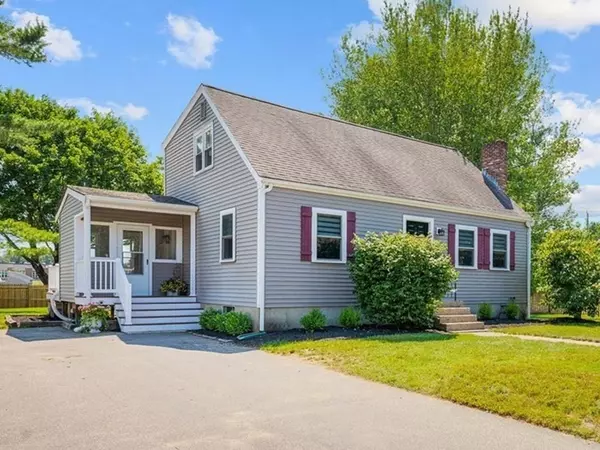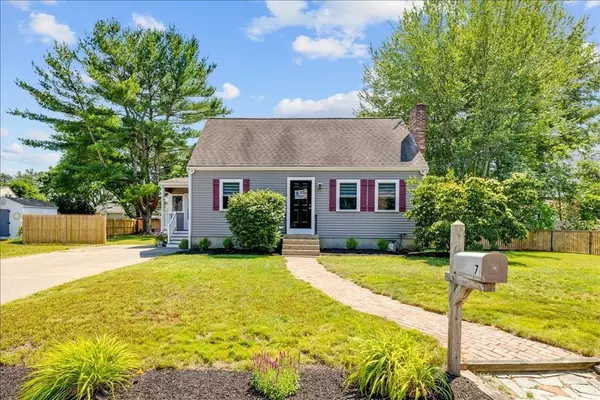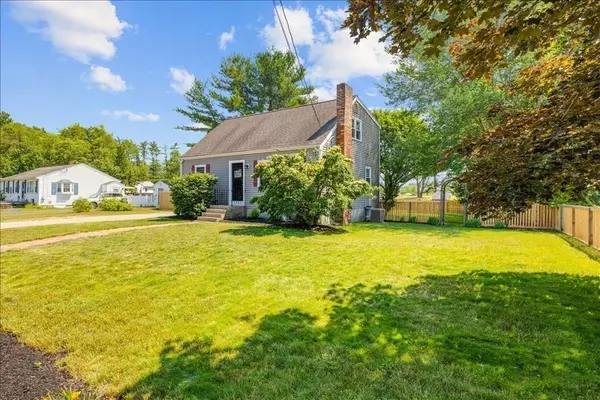For more information regarding the value of a property, please contact us for a free consultation.
7 Montclair Ave Kingston, MA 02364
Want to know what your home might be worth? Contact us for a FREE valuation!

Our team is ready to help you sell your home for the highest possible price ASAP
Key Details
Sold Price $514,000
Property Type Single Family Home
Sub Type Single Family Residence
Listing Status Sold
Purchase Type For Sale
Square Footage 1,614 sqft
Price per Sqft $318
MLS Listing ID 72866450
Sold Date 09/16/21
Style Cape
Bedrooms 4
Full Baths 2
HOA Y/N false
Year Built 1969
Annual Tax Amount $5,871
Tax Year 2021
Lot Size 0.290 Acres
Acres 0.29
Property Description
Bright & spacious 4-BR Cape style home is ready to welcome you! Enter through the large enclosed mudroom, where your coats, shoes and a spare fridge all have their space. Make your way into the remodeled open concept kitchen/DR with granite counters, custom cabinets, ss appliances & subway tile backsplash. Gleaming hardwood floors flow from here into the living room, which is equipped with a hearth for a future wood/pellet stove. The 4th BR of this home is on the 1st floor and could be an optional home office. A remodeled 3/4 tiled bath completes the 1st floor. Upstairs you'll find another remodeled, ceramic tiled full bathroom in the center of 3 additional bedrooms. The primary bedroom is large & front-to-back, in the traditional Cape floorplan. A built-in bureau expands the space in the 3rd bedroom. Closets & storage throughout. Basement family room is newly carpeted and painted. The lovely, flat yard is mostly fenced & ready for a summer backyard BBQ. Walk to SL schools. Must see!
Location
State MA
County Plymouth
Zoning Res
Direction Route 27 to Braeburn Road, right onto Montclair Avenue
Rooms
Family Room Closet, Flooring - Wall to Wall Carpet, Recessed Lighting
Basement Full, Partially Finished, Interior Entry, Bulkhead
Primary Bedroom Level Second
Dining Room Flooring - Hardwood
Kitchen Flooring - Hardwood
Interior
Interior Features Mud Room
Heating Forced Air, Natural Gas
Cooling Central Air
Flooring Tile, Carpet, Laminate, Hardwood, Flooring - Stone/Ceramic Tile
Appliance Range, Dishwasher, Microwave, Refrigerator, Washer, Dryer, Gas Water Heater, Plumbed For Ice Maker, Utility Connections for Gas Range, Utility Connections for Gas Dryer
Laundry Washer Hookup
Exterior
Exterior Feature Storage
Fence Fenced
Community Features Public Transportation, Shopping, Tennis Court(s), Walk/Jog Trails, Golf, Conservation Area, Highway Access, Marina, Private School, Public School, T-Station
Utilities Available for Gas Range, for Gas Dryer, Washer Hookup, Icemaker Connection
Roof Type Shingle
Total Parking Spaces 6
Garage No
Building
Lot Description Level
Foundation Concrete Perimeter
Sewer Private Sewer
Water Public
Architectural Style Cape
Schools
Elementary Schools Kingston
Middle Schools Silver Lake
High Schools Silver Lake
Others
Senior Community false
Acceptable Financing Contract
Listing Terms Contract
Read Less
Bought with Amy L. Troup • Molisse Realty Group
GET MORE INFORMATION



