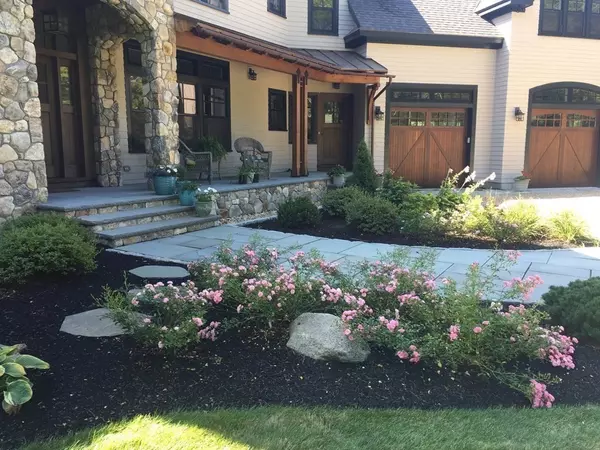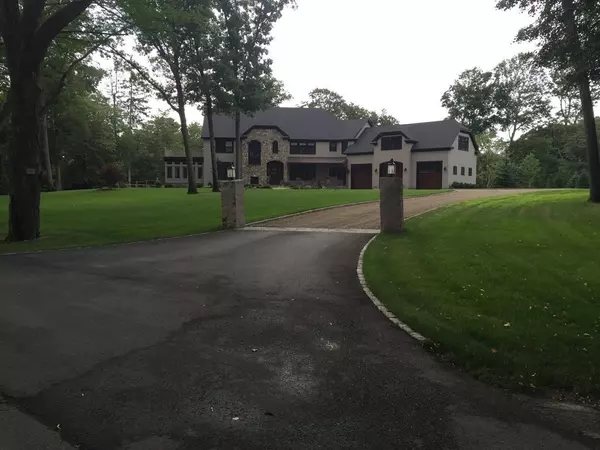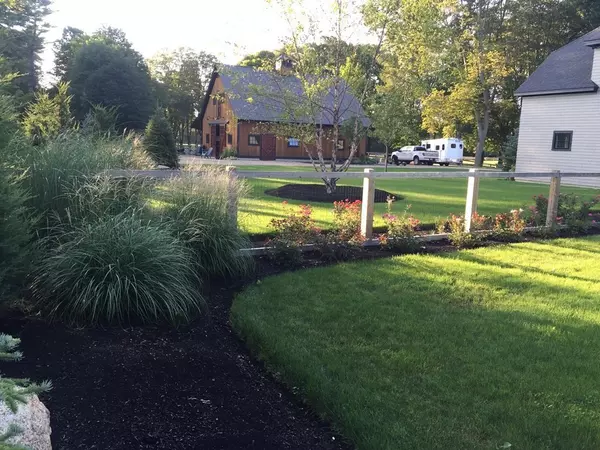For more information regarding the value of a property, please contact us for a free consultation.
627 Bay Rd Hamilton, MA 01982
Want to know what your home might be worth? Contact us for a FREE valuation!

Our team is ready to help you sell your home for the highest possible price ASAP
Key Details
Sold Price $2,500,000
Property Type Single Family Home
Sub Type Single Family Residence
Listing Status Sold
Purchase Type For Sale
Square Footage 5,184 sqft
Price per Sqft $482
MLS Listing ID 72816614
Sold Date 09/14/21
Style Colonial, Contemporary
Bedrooms 3
Full Baths 2
Half Baths 1
HOA Y/N true
Year Built 2014
Annual Tax Amount $36,471
Tax Year 2021
Lot Size 5.180 Acres
Acres 5.18
Property Description
Stunning Equestrian Property in private location of similar homes .... 6 years new open concept home and 4 stall barn on 5 acres .... trail system abutts ... high ceilings, quarter sawn oak floors ... custom stone fireplace and front of house .... Professional landscaping ... High end finishes and mouldings .... large bonus room over 3 car garage serves as family room / studio living / game room /office ...stable is 36x42 w. wash stall , half bath , second story with auto fan ... 5 paddocks ...trail system ...2 laundry....bluestone patio... large fenced in yard ... 3 season porch.. well for irrigation and stable .. a beautiful property ... feels like in the country but minutes to downtown ..
Location
State MA
County Essex
Area South Hamilton
Zoning res
Direction rt 1a across from Cutler Rd.. private road ... house halfway down on right...AQUILA FARMS ...
Rooms
Basement Full, Interior Entry, Garage Access, Concrete
Primary Bedroom Level Second
Interior
Interior Features Home Office, Library, Mud Room, Central Vacuum, Sauna/Steam/Hot Tub, High Speed Internet
Heating Central, Forced Air, Natural Gas
Cooling Central Air
Flooring Wood, Tile, Hardwood
Fireplaces Number 2
Appliance Range, Dishwasher, Microwave, Refrigerator, Vacuum System, Gas Water Heater, Utility Connections for Gas Range, Utility Connections for Gas Oven, Utility Connections for Electric Dryer, Utility Connections Outdoor Gas Grill Hookup
Laundry Second Floor, Washer Hookup
Exterior
Exterior Feature Professional Landscaping, Sprinkler System, Horses Permitted, Stone Wall
Garage Spaces 3.0
Fence Fenced/Enclosed, Fenced
Community Features Public Transportation, Shopping, Pool, Tennis Court(s), Park, Walk/Jog Trails, Stable(s), Golf, Medical Facility, Private School, Public School
Utilities Available for Gas Range, for Gas Oven, for Electric Dryer, Washer Hookup, Generator Connection, Outdoor Gas Grill Hookup
Waterfront Description Beach Front, Ocean
View Y/N Yes
View Scenic View(s)
Roof Type Shingle
Total Parking Spaces 6
Garage Yes
Building
Lot Description Easements, Cleared, Level
Foundation Concrete Perimeter
Sewer Inspection Required for Sale, Private Sewer
Water Public, Private
Architectural Style Colonial, Contemporary
Schools
Elementary Schools Hw
Middle Schools Hw
High Schools Hw
Others
Acceptable Financing Contract, Delayed Occupancy
Listing Terms Contract, Delayed Occupancy
Read Less
Bought with George Needham • J. Barrett & Company
GET MORE INFORMATION



