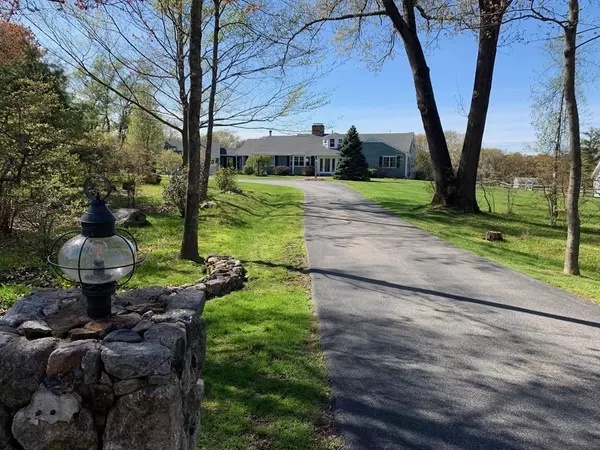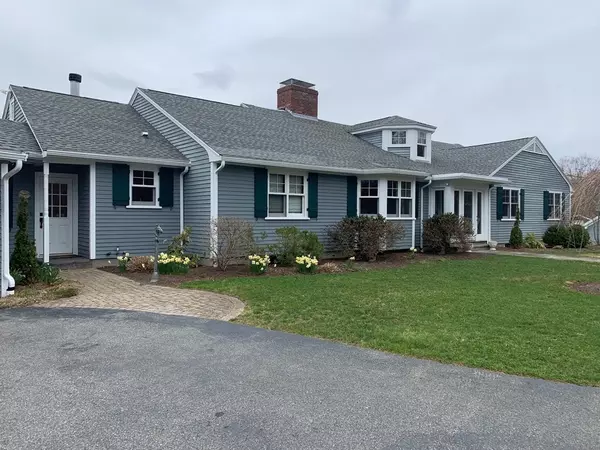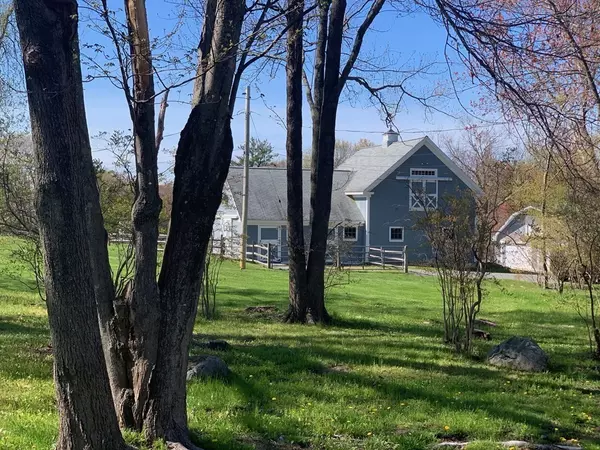For more information regarding the value of a property, please contact us for a free consultation.
264 Sagamore Hamilton, MA 01982
Want to know what your home might be worth? Contact us for a FREE valuation!

Our team is ready to help you sell your home for the highest possible price ASAP
Key Details
Sold Price $2,700,000
Property Type Single Family Home
Sub Type Equestrian
Listing Status Sold
Purchase Type For Sale
Square Footage 4,533 sqft
Price per Sqft $595
MLS Listing ID 72793204
Sold Date 09/14/21
Style Cape
Bedrooms 4
Full Baths 3
Half Baths 1
HOA Y/N false
Year Built 1958
Annual Tax Amount $27,971
Tax Year 2021
Lot Size 33.800 Acres
Acres 33.8
Property Description
Stunning Equestrian Property offers a gorgeous elegant Cape, 4 car garage, inground heated gunite pool, hot tub , tractor and storage garage ,house generator. Separate entrance to stable and ring area. Whole house renovated over 10 year period, with newer roof , septic and pool. Finished basement /workout rm and workshop w.direct access to outside and barn. Gorgeous kitchen with top of the line appliances, large center island ,gas FP ,opens to cozy family room with wood fireplace.( 4 fireplaces in all) A second master with bath and 2 additional generous bedrooms on main level .The Master Suite is second floor with office, dressing room,steam shower. Many Beautiful views of 33 peaceful acres w split rail fence ~ 2 run in sheds~ Sprinkler system for yard and ring ~Barn offers 5 stalls, in/outs,wash stall, tack room, and huge hayloft Enjoy tranquil rides into Sagamore Hill or trailer to close by Crane Beach or just train in your own dressage ring on this amazing property.
Location
State MA
County Essex
Zoning RA
Direction Route 1A...to Moulton St, left on Sagamore...or. .Rt133 to Candlewood / turns into Sagamore .
Rooms
Family Room Flooring - Hardwood, Exterior Access, Open Floorplan, Slider
Basement Full, Partially Finished, Walk-Out Access, Interior Entry, Concrete
Primary Bedroom Level Second
Dining Room Flooring - Hardwood, Window(s) - Picture
Kitchen Flooring - Hardwood, Window(s) - Bay/Bow/Box, Countertops - Upgraded, Kitchen Island, Cabinets - Upgraded, Country Kitchen, Gas Stove
Interior
Interior Features Bathroom - 1/4, Vestibule, Wet bar, Closet - Cedar, 1/4 Bath, Den, Office, Wine Cellar, Exercise Room, Central Vacuum, Wired for Sound, Internet Available - Broadband
Heating Central, Forced Air, Baseboard
Cooling Central Air, Dual
Flooring Wood, Tile, Flooring - Wall to Wall Carpet
Fireplaces Number 4
Fireplaces Type Dining Room, Family Room, Kitchen, Master Bedroom
Appliance Range, Oven, Dishwasher, Microwave, Refrigerator, Washer, Dryer, Vacuum System, Oil Water Heater
Laundry Countertops - Stone/Granite/Solid, Main Level, Electric Dryer Hookup, Washer Hookup, First Floor
Exterior
Exterior Feature Professional Landscaping, Sprinkler System, Decorative Lighting, Horses Permitted
Garage Spaces 4.0
Fence Fenced/Enclosed, Fenced, Invisible
Pool Pool - Inground Heated
Community Features Public Transportation, Shopping, Pool, Tennis Court(s), Park, Walk/Jog Trails, Stable(s), Medical Facility, Private School, Public School
Waterfront Description Beach Front, Ocean
View Y/N Yes
View Scenic View(s)
Roof Type Shingle
Total Parking Spaces 4
Garage Yes
Private Pool true
Building
Lot Description Easements, Cleared, Level
Foundation Concrete Perimeter
Sewer Inspection Required for Sale, Private Sewer
Water Public, Private
Architectural Style Cape
Schools
Elementary Schools Hw
Middle Schools Hw
High Schools Hw
Others
Senior Community false
Acceptable Financing Contract
Listing Terms Contract
Read Less
Bought with Bonnie Marie Greene • Bean Group
GET MORE INFORMATION



