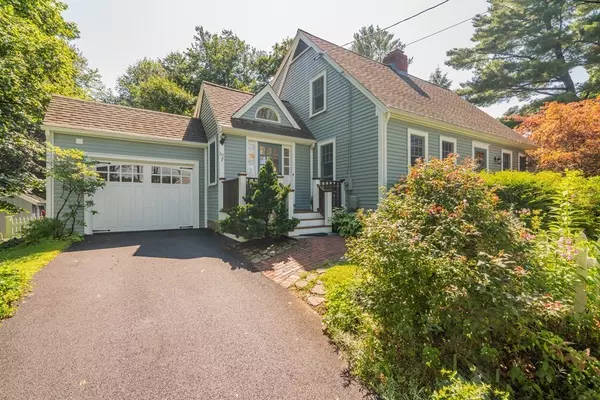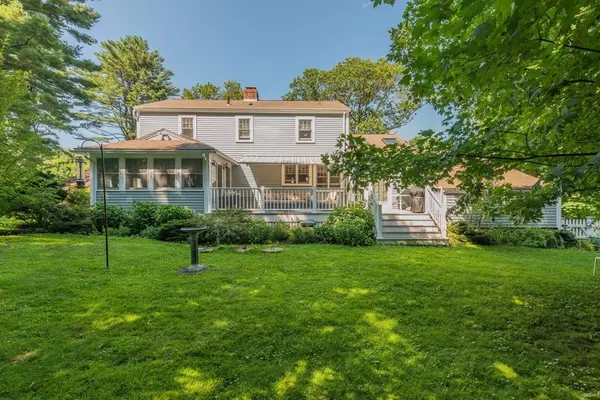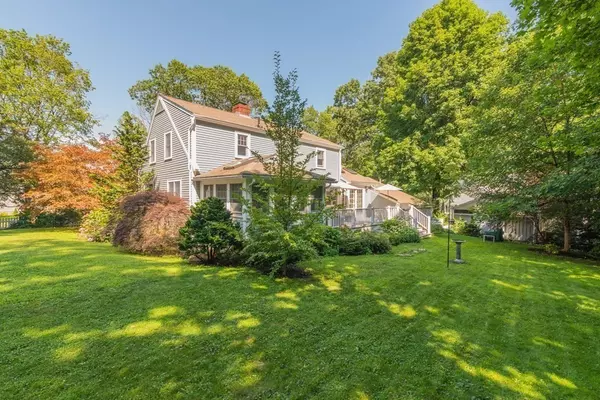For more information regarding the value of a property, please contact us for a free consultation.
57 Cunningham Dr Hamilton, MA 01982
Want to know what your home might be worth? Contact us for a FREE valuation!

Our team is ready to help you sell your home for the highest possible price ASAP
Key Details
Sold Price $825,000
Property Type Single Family Home
Sub Type Single Family Residence
Listing Status Sold
Purchase Type For Sale
Square Footage 1,800 sqft
Price per Sqft $458
MLS Listing ID 72875307
Sold Date 09/14/21
Style Cape
Bedrooms 3
Full Baths 2
HOA Y/N false
Year Built 1953
Annual Tax Amount $9,063
Tax Year 2021
Lot Size 0.370 Acres
Acres 0.37
Property Description
TURN-KEY expanded cape style home located on a quiet, bucolic street in the highly desirable Cunningham Drive neighborhood. Less than 1 mile from the Hamilton Downtown area's MBTA commuter train station, parks, restaurants, shops, and the top-rated H-W School District. Tastefully updated, this meticulous and inviting home has a light-filled kitchen with skylight and slider to the outside composite deck, large living room with wood burning fireplace, formal dining room with custom built-in cabinetry, sunroom with french doors and radiant floors, and a mudroom entry with vaulted ceilings and a full bathroom. Additional comforts and amenities include a large flat & manicured backyard, Central A/C, hardwood flooring, finished basement, and an attached one-car garage. First Showings begin at the Open House on Thursday, August 5th, from 5pm-7pm. Additional Open Houses will be held on Saturday, August 7th & Sunday, August 8th from 11am-1pm. **Offers, due Monday, August 9th @ 5pm.
Location
State MA
County Essex
Zoning R1A
Direction Bay Road (Route 1A) to Asbury St. to Porter Ln. Porter Ln. turns into Cunningham Dr.
Rooms
Basement Partially Finished, Interior Entry, Sump Pump, Concrete
Primary Bedroom Level Second
Dining Room Flooring - Hardwood, Chair Rail, Lighting - Overhead
Kitchen Skylight, Closet, Closet/Cabinets - Custom Built, Flooring - Hardwood, Dining Area, Pantry, Countertops - Stone/Granite/Solid, Recessed Lighting, Slider, Peninsula
Interior
Interior Features Ceiling Fan(s), Recessed Lighting, Slider, Lighting - Overhead, Closet, Bathroom - Full, Ceiling - Vaulted, Closet/Cabinets - Custom Built, Lighting - Sconce, Sun Room, Play Room, Mud Room, High Speed Internet
Heating Forced Air, Radiant, Oil
Cooling Central Air
Flooring Wood, Flooring - Wall to Wall Carpet, Flooring - Stone/Ceramic Tile
Fireplaces Number 1
Fireplaces Type Living Room
Appliance Range, Dishwasher, Refrigerator, Washer, Dryer, Water Treatment, Oil Water Heater, Tank Water Heater, Utility Connections for Electric Range, Utility Connections for Electric Dryer
Laundry In Basement, Washer Hookup
Exterior
Exterior Feature Rain Gutters
Garage Spaces 1.0
Fence Fenced/Enclosed, Fenced
Community Features Public Transportation, Shopping, Pool, Tennis Court(s), Park, Walk/Jog Trails, Stable(s), Medical Facility, Laundromat, Bike Path, Conservation Area, Highway Access, House of Worship, Private School, Public School, T-Station, Sidewalks
Utilities Available for Electric Range, for Electric Dryer, Washer Hookup
Roof Type Shingle
Total Parking Spaces 3
Garage Yes
Building
Lot Description Wooded
Foundation Concrete Perimeter
Sewer Private Sewer
Water Public
Architectural Style Cape
Schools
Elementary Schools H-W
Middle Schools Miles River
High Schools Hwrhs
Others
Senior Community false
Acceptable Financing Contract
Listing Terms Contract
Read Less
Bought with Steven Novak • Compass
GET MORE INFORMATION



