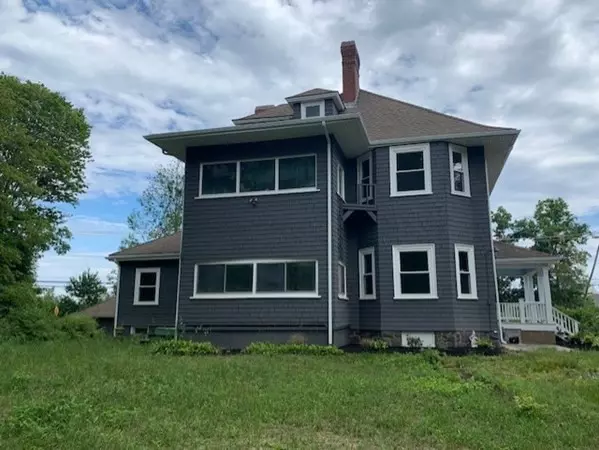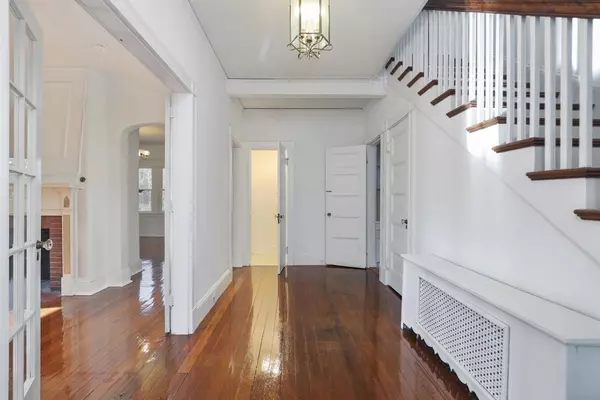For more information regarding the value of a property, please contact us for a free consultation.
1 Morton Park Rd Plymouth, MA 02360
Want to know what your home might be worth? Contact us for a FREE valuation!

Our team is ready to help you sell your home for the highest possible price ASAP
Key Details
Sold Price $655,000
Property Type Single Family Home
Sub Type Single Family Residence
Listing Status Sold
Purchase Type For Sale
Square Footage 4,026 sqft
Price per Sqft $162
Subdivision Near Downtown
MLS Listing ID 72770179
Sold Date 09/03/21
Style Colonial
Bedrooms 7
Full Baths 3
Half Baths 1
HOA Y/N false
Year Built 1880
Annual Tax Amount $9,096
Tax Year 2020
Lot Size 0.850 Acres
Acres 0.85
Property Description
BOM! Sell Sell Sell!! Restored Estate! Centrally located this fair lady offers 7 bedrooms & 3.5 baths set within a charismatic floorplan of 3 lovely floors of finished living space and is in excess of 4000 sq ft. Enter into a hardwood foyer thru the spacious piazza open to a world of quality construction from a period of time where ornate and grandiose is a standard! The formal living room, dining room and family room have an old world feel with an ornate fireplaces & mantles, moldings & lighting. The statuesque staircase beckons to a second floor that continues to illustrate the sincere character of this special estate home. The third floor offers additional rooms. New high efficiency furnace & windows! Newly painted with a private yard off a circular drive! A 2 car detached garage enhances the property with an easy entrance from the street into the home! This is a unique property and offers many uses as a family home or for other purposes!
Location
State MA
County Plymouth
Area Downtown
Zoning R25
Direction Summer St to Morton Park Rd
Rooms
Family Room Closet, Flooring - Hardwood
Basement Partially Finished, Walk-Out Access, Interior Entry
Primary Bedroom Level Second
Dining Room Flooring - Hardwood, French Doors, Chair Rail
Kitchen Dining Area, Pantry, Exterior Access
Interior
Interior Features Closet/Cabinets - Custom Built, Closet, Bathroom - Full, Bathroom - With Shower Stall, Closet - Linen, Office, Entry Hall, Mud Room, Bathroom, Bedroom
Heating Steam, Oil
Cooling None
Flooring Flooring - Hardwood, Flooring - Vinyl, Flooring - Wall to Wall Carpet
Fireplaces Number 5
Fireplaces Type Dining Room, Family Room, Living Room, Master Bedroom
Appliance Range, Tank Water Heater, Utility Connections for Electric Range, Utility Connections for Electric Oven, Utility Connections for Electric Dryer
Laundry Flooring - Vinyl, First Floor, Washer Hookup
Exterior
Garage Spaces 2.0
Community Features Public Transportation, Shopping, Park, Walk/Jog Trails, Conservation Area, Highway Access, House of Worship
Utilities Available for Electric Range, for Electric Oven, for Electric Dryer, Washer Hookup
Waterfront Description Beach Front, Lake/Pond, Walk to, 3/10 to 1/2 Mile To Beach, Beach Ownership(Public)
Roof Type Shingle
Total Parking Spaces 5
Garage Yes
Building
Lot Description Corner Lot, Wooded
Foundation Concrete Perimeter, Stone
Sewer Private Sewer
Water Public
Architectural Style Colonial
Schools
Elementary Schools Cold Spring
Middle Schools Pcis
High Schools Pnhs
Others
Senior Community false
Read Less
Bought with Jim Lucier • South Shore Sotheby's International Realty
GET MORE INFORMATION



