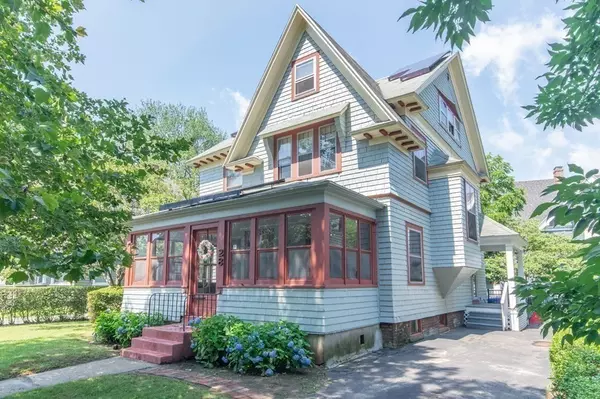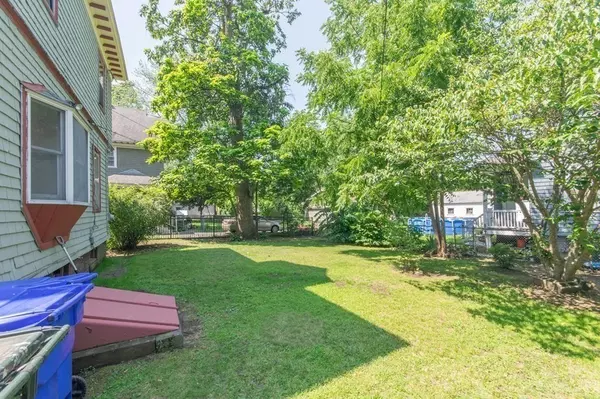For more information regarding the value of a property, please contact us for a free consultation.
28 Mountainview St Springfield, MA 01108
Want to know what your home might be worth? Contact us for a FREE valuation!

Our team is ready to help you sell your home for the highest possible price ASAP
Key Details
Sold Price $230,000
Property Type Single Family Home
Sub Type Single Family Residence
Listing Status Sold
Purchase Type For Sale
Square Footage 2,445 sqft
Price per Sqft $94
Subdivision Forest Park
MLS Listing ID 72863966
Sold Date 09/03/21
Style Colonial, Victorian
Bedrooms 7
Full Baths 1
Half Baths 1
Year Built 1904
Annual Tax Amount $3,612
Tax Year 2021
Lot Size 6,098 Sqft
Acres 0.14
Property Description
Kitchens and Bathrooms sell houses and these are all done! Come see this Beautiful Colonial located on a Quiet, Dead End street in the Forest Park Historical District! Enclosed 3 Season Porch, perfect for relaxing or entertaining, leads into the Entryway Foyer w/ High Ceilings, Beautifully Inlayed Wood Floors, and Loads of Character. Large living spaces on the 1st floor include Living Room w/ Fireplace, Dining room w/ exposed woodwork/builtins, and highlighted by the Renovated Kitchen w/ New Tile Floors, Updated Cabinetry, Quartz Counters, SS Appliances, Half Bathroom, and 1st floor Laundry Closet! 2nd floor provides 4 Nicely Proportioned Bedrooms w/ Closets and Full Bath. 3rd floor hosts 3 more Bedrooms and plenty of storage. Features/Updates: Kitchen 2019, Exterior Paint 2019, Solar Panels 2015, Hurley David - High Efficiency Furnace 2013, 1st and 2nd Floor Bathrooms 2009, and a Fenced in Yard! Easy to show - Make your appointment today!
Location
State MA
County Hampden
Area Forest Park
Zoning R1
Direction Sumner Ave to Forest Park Ave to Mountainview Street.
Rooms
Basement Full
Primary Bedroom Level Second
Dining Room Flooring - Wood, Lighting - Overhead
Kitchen Bathroom - Half, Flooring - Stone/Ceramic Tile, Dining Area, Countertops - Stone/Granite/Solid, Cabinets - Upgraded, Dryer Hookup - Gas, Exterior Access, Recessed Lighting, Remodeled, Washer Hookup
Interior
Interior Features Closet, Bedroom
Heating Forced Air, Natural Gas
Cooling Window Unit(s)
Flooring Wood, Tile, Flooring - Wood
Fireplaces Number 1
Fireplaces Type Living Room
Appliance Range, Dishwasher, Microwave, Refrigerator, Washer, Dryer, Gas Water Heater, Utility Connections for Gas Range, Utility Connections for Gas Dryer
Laundry Gas Dryer Hookup, Washer Hookup, First Floor
Exterior
Exterior Feature Rain Gutters
Fence Fenced/Enclosed, Fenced
Community Features Public Transportation, Park
Utilities Available for Gas Range, for Gas Dryer, Washer Hookup
Roof Type Shingle
Total Parking Spaces 2
Garage No
Building
Lot Description Level
Foundation Brick/Mortar
Sewer Public Sewer
Water Public
Others
Acceptable Financing Contract
Listing Terms Contract
Read Less
Bought with Brett Holman • Keller Williams Realty
GET MORE INFORMATION



