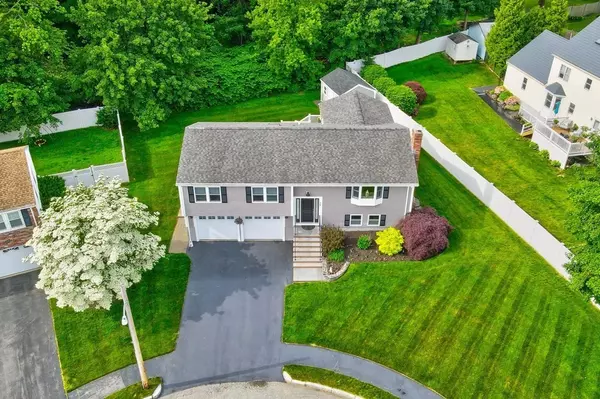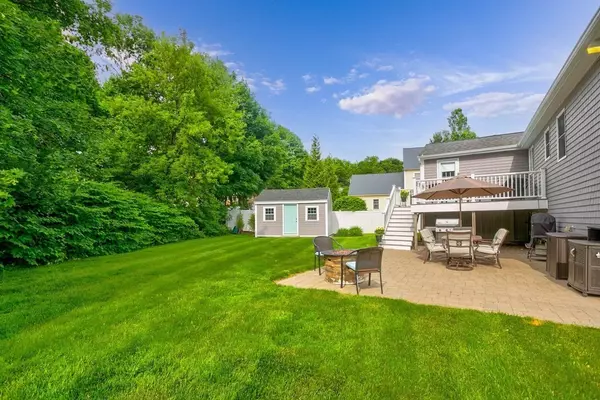For more information regarding the value of a property, please contact us for a free consultation.
16 Aricia Ln. Stoneham, MA 02180
Want to know what your home might be worth? Contact us for a FREE valuation!

Our team is ready to help you sell your home for the highest possible price ASAP
Key Details
Sold Price $900,000
Property Type Single Family Home
Sub Type Single Family Residence
Listing Status Sold
Purchase Type For Sale
Square Footage 2,466 sqft
Price per Sqft $364
Subdivision Bear Hill
MLS Listing ID 72848117
Sold Date 09/03/21
Bedrooms 3
Full Baths 2
Half Baths 1
Year Built 1985
Annual Tax Amount $7,037
Tax Year 2021
Lot Size 10,890 Sqft
Acres 0.25
Property Description
Welcome to your new home in the Bear Hill area of Stoneham! This move-in ready house has it all! Located at the end of a cul-de-sac, this 3 bed 2 1/2 bath home features an open layout with a spacious living room that flows into the dining room, kitchen, and to the large family room in the back. Every room in the house overflows with an abundance of natural light. Walk out back to the deck overlooking the backyard and patio. There are 3 good sized bedrooms on the first floor including the master. Downstairs you will find a completely finished basement that is big enough to make into a gym or anything you can imagine with the extra space. There is also a half bathroom and access to the garage. This home is centrally located and has easy access to 93, 95 and Route 1 and you can be in Boston in minutes. It doesn't get much better than a quiet dead end street that is minutes away from numerous stores and restaurants that the area has to offer. Look no further for your forever home!
Location
State MA
County Middlesex
Zoning RA
Direction MacArthur Rd. to Aricia Ln.
Rooms
Basement Full, Finished, Garage Access
Interior
Heating Baseboard
Cooling Central Air
Flooring Wood
Fireplaces Number 1
Appliance Range, Dishwasher, Disposal, Microwave, Refrigerator, Washer, Dryer, Oil Water Heater
Exterior
Exterior Feature Storage, Professional Landscaping, Sprinkler System
Garage Spaces 2.0
Community Features Public Transportation, Shopping, Walk/Jog Trails, Golf, Bike Path, Highway Access
Roof Type Shingle
Total Parking Spaces 2
Garage Yes
Building
Foundation Concrete Perimeter
Sewer Public Sewer
Water Public
Schools
Elementary Schools Central
Middle Schools Stoneham Middle
High Schools Stoneham High
Read Less
Bought with Andrea Anastas • RE/MAX Village Properties
GET MORE INFORMATION



