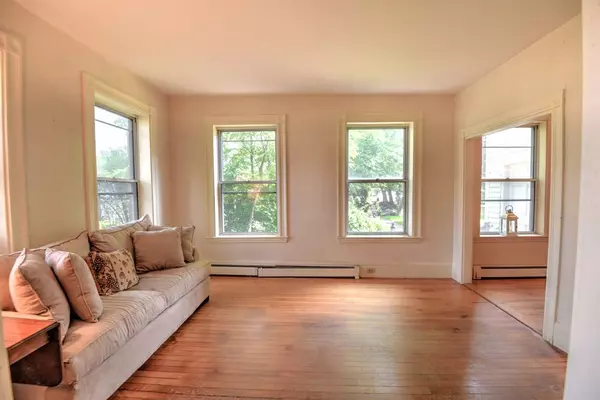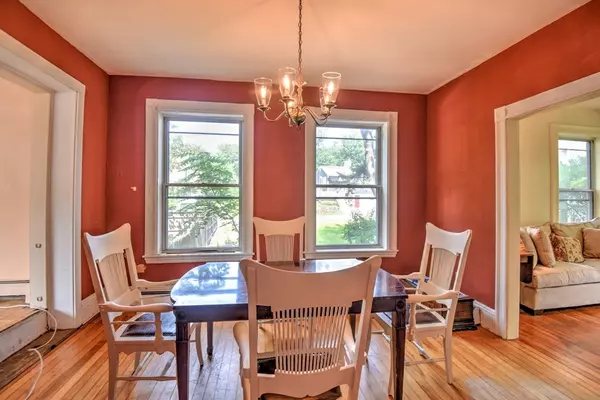For more information regarding the value of a property, please contact us for a free consultation.
143A Elm Street Marblehead, MA 01945
Want to know what your home might be worth? Contact us for a FREE valuation!

Our team is ready to help you sell your home for the highest possible price ASAP
Key Details
Sold Price $550,000
Property Type Single Family Home
Sub Type Single Family Residence
Listing Status Sold
Purchase Type For Sale
Square Footage 1,824 sqft
Price per Sqft $301
Subdivision Downtown
MLS Listing ID 72872666
Sold Date 09/02/21
Style Other (See Remarks)
Bedrooms 3
Full Baths 2
Half Baths 1
Year Built 1850
Annual Tax Amount $5,806
Tax Year 2021
Lot Size 8,276 Sqft
Acres 0.19
Property Description
Opportunity is knocking! Imposing brick half-house, once a wheelhouse to a shoe factory, in downtown Marblehead near shops, restaurants and beaches. Lovely setback on Elm St., private fenced backyard, and PLENTY of off-street PARKING!!! This home lives so comfortably with its open living and dining rooms, cozy family room, and spacious master suite. Big windows, detailed moldings, hardwood floors, exposed brick, high ceilings - gracious, charming characteristics of grand historic homes. Plus, new heating system (2020) and roof (2018). With updates to kitchen and baths and a bit of landscaping, this home will be spectacular! A great investment in Marblehead! First showings at open houses Friday, July 30, 5-7 pm and Saturday, July 31, 12-2 pm. Masks required. Offers due Tuesday, Aug. 3 by 4 pm.
Location
State MA
County Essex
Area Old Town
Zoning SR
Direction Rte 114, Left on Spring after Starbucks, Right on Elm, Left on Curtis to park
Rooms
Family Room Closet/Cabinets - Custom Built, Flooring - Stone/Ceramic Tile, Flooring - Wood, Window(s) - Picture, Deck - Exterior, Exterior Access
Basement Full, Walk-Out Access, Interior Entry, Concrete, Unfinished
Primary Bedroom Level Second
Dining Room Flooring - Hardwood
Kitchen Closet, Flooring - Vinyl, Kitchen Island
Interior
Interior Features Closet, Entrance Foyer
Heating Baseboard, Natural Gas
Cooling Window Unit(s)
Flooring Wood, Tile, Vinyl, Hardwood, Parquet, Flooring - Hardwood
Appliance Range, Dishwasher, Disposal, Refrigerator, Freezer, Washer, Dryer, Gas Water Heater, Tank Water Heaterless, Utility Connections for Electric Range, Utility Connections for Electric Oven, Utility Connections for Electric Dryer
Laundry Bathroom - Half, Main Level, Electric Dryer Hookup, Washer Hookup, First Floor
Exterior
Fence Fenced/Enclosed, Fenced
Community Features Public Transportation, Shopping
Utilities Available for Electric Range, for Electric Oven, for Electric Dryer, Washer Hookup
Waterfront Description Beach Front
Roof Type Tar/Gravel
Total Parking Spaces 5
Garage No
Building
Lot Description Level
Foundation Brick/Mortar
Sewer Public Sewer
Water Public
Architectural Style Other (See Remarks)
Others
Acceptable Financing Contract
Listing Terms Contract
Read Less
Bought with Steven White • William Raveis R.E. & Home Services
GET MORE INFORMATION



