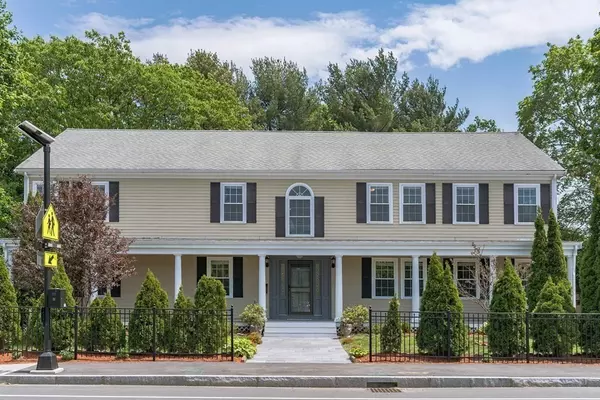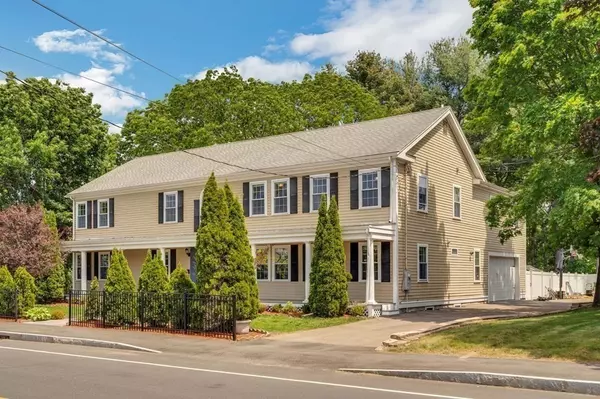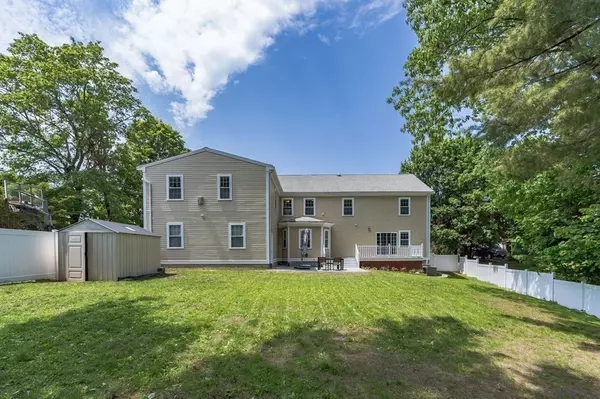For more information regarding the value of a property, please contact us for a free consultation.
564 Central Ave Needham, MA 02494
Want to know what your home might be worth? Contact us for a FREE valuation!

Our team is ready to help you sell your home for the highest possible price ASAP
Key Details
Sold Price $1,615,000
Property Type Single Family Home
Sub Type Single Family Residence
Listing Status Sold
Purchase Type For Sale
Square Footage 4,404 sqft
Price per Sqft $366
Subdivision Needham Heights
MLS Listing ID 72838877
Sold Date 08/30/21
Style Colonial
Bedrooms 6
Full Baths 4
Year Built 2006
Annual Tax Amount $17,872
Tax Year 2021
Lot Size 0.350 Acres
Acres 0.35
Property Description
Unique Opportunity to own 4400+ SQFT 6 Bed/4 Bath Custom built Home at very competitive cost with 1st floor In-Laws suite in Gorgeous Needham Heights Location. Spacious and Open floor plan, Hardwood floors, Large Eat in Gourmet Kitchen, Custom Cabinetry with Professional Series appliances, Walk in pantry, Mudroom, Breath taking Living, Family and Dining rooms in a relax magical setting. Plenty of room for First and Second floor home offices, Family room with Fireplace and Custom mantle, large windows and sliding doors overlooking the nature and private garden. Second floor bedrooms are all with oversized closets, hardwoods, Guest suite, and Master suite that has generous (His and Her) Walk-in Closets, Fireplace, Luxurious bath with Soaking Tub. Walk-up attic offers lots of storage space while Fully finished walk-out basement includes pool table and entertainment areas. Large 1784 sqft Finished basement, Two car spacious Garage, Large fenced Yard, Oversized Shed and much more
Location
State MA
County Norfolk
Area Needham Heights
Zoning SRB
Direction RIGHT ACROSS FROM SUNITA WILLIAMS ELEMENTARY SCHOOL
Rooms
Basement Full, Finished
Primary Bedroom Level Second
Interior
Interior Features Live-in Help Quarters, Inlaw Apt., Play Room, Sitting Room, Exercise Room, Home Office, Central Vacuum, Finish - Earthen Plaster, Internet Available - Broadband
Heating Central, Forced Air, Natural Gas
Cooling Central Air
Flooring Tile, Hardwood
Fireplaces Number 2
Appliance Oven, Disposal, ENERGY STAR Qualified Refrigerator, Wine Refrigerator, ENERGY STAR Qualified Dishwasher, Vacuum System, Range Hood, Cooktop, Rangetop - ENERGY STAR, Oven - ENERGY STAR, Gas Water Heater, Plumbed For Ice Maker, Utility Connections for Gas Range, Utility Connections for Electric Oven, Utility Connections for Gas Dryer
Laundry Second Floor, Washer Hookup
Exterior
Exterior Feature Garden
Garage Spaces 2.0
Fence Fenced/Enclosed
Community Features Shopping, Walk/Jog Trails, Medical Facility, Highway Access, Public School
Utilities Available for Gas Range, for Electric Oven, for Gas Dryer, Washer Hookup, Icemaker Connection
Roof Type Asphalt/Composition Shingles
Total Parking Spaces 10
Garage Yes
Building
Lot Description Wooded, Gentle Sloping
Foundation Concrete Perimeter
Sewer Public Sewer
Water Public
Architectural Style Colonial
Schools
Elementary Schools Sunita Williams
High Schools Needham High
Read Less
Bought with Eda Mayer • Coldwell Banker Realty - Newton
GET MORE INFORMATION



