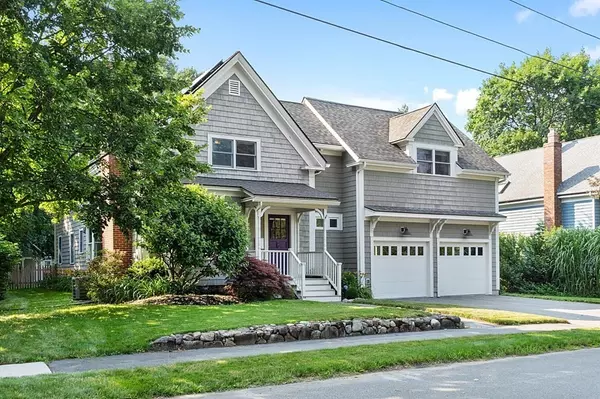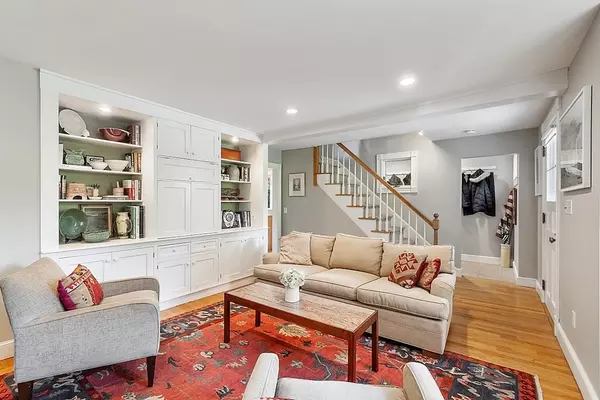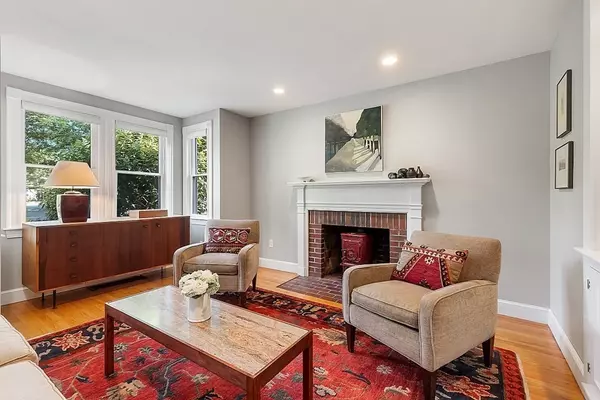For more information regarding the value of a property, please contact us for a free consultation.
30 Park St Hamilton, MA 01982
Want to know what your home might be worth? Contact us for a FREE valuation!

Our team is ready to help you sell your home for the highest possible price ASAP
Key Details
Sold Price $976,000
Property Type Single Family Home
Sub Type Single Family Residence
Listing Status Sold
Purchase Type For Sale
Square Footage 2,780 sqft
Price per Sqft $351
MLS Listing ID 72868543
Sold Date 08/30/21
Style Colonial
Bedrooms 4
Full Baths 3
HOA Y/N false
Year Built 1900
Annual Tax Amount $11,139
Tax Year 2021
Lot Size 0.350 Acres
Acres 0.35
Property Description
Everything about this classic Hamilton Colonial is appealing. Nestled in a peaceful in-town neighborhood, this fabulous 4-bedroom, 3-bathroom, beautifully maintained and updated home has substantial space, an easy flow floor plan and a warm, inviting living room with woodburning stove fireplace, period detail and built-ins. The kitchen with stainless steel appliances, double oven, quartz countertops and island open to the dining room is ideal for gatherings casual or formal. Beckoning one and all, the family room has a full bath, built-ins, storage space, and access to the deck, patio and lovely landscaped yard. An office area and main suite with vaulted ceiling, ample closets and luxurious bath with tiled shower and double sink are on the 2nd floor. 3 other bedrooms; 1 has gas fireplace. 2nd floor laundry facilities. Roomy shed has a great workshop. 2-car garage. Near parks, restaurants, library, pool, and commuter rail. Come see this amazing home! Offers due Tues. 7/27 by 2pm
Location
State MA
County Essex
Zoning R1A
Direction Asbury St. to Park St.
Rooms
Family Room Bathroom - Full, Closet/Cabinets - Custom Built, Flooring - Wood, Deck - Exterior, Recessed Lighting
Basement Interior Entry, Sump Pump, Unfinished
Primary Bedroom Level Second
Dining Room Closet/Cabinets - Custom Built, Flooring - Wood, Window(s) - Bay/Bow/Box, Chair Rail
Kitchen Closet/Cabinets - Custom Built, Flooring - Wood, Countertops - Stone/Granite/Solid, Recessed Lighting, Remodeled
Interior
Interior Features Recessed Lighting, Mud Room, Office
Heating Forced Air, Natural Gas
Cooling Central Air
Flooring Wood, Tile, Flooring - Stone/Ceramic Tile
Fireplaces Number 2
Fireplaces Type Living Room
Appliance Range, Dishwasher, Refrigerator, Washer, Dryer, Gas Water Heater, Utility Connections for Gas Range, Utility Connections for Electric Dryer
Laundry Electric Dryer Hookup, Washer Hookup, Second Floor
Exterior
Garage Spaces 2.0
Fence Fenced/Enclosed, Fenced
Community Features Public Transportation, Shopping, Pool, Tennis Court(s), Park, Walk/Jog Trails, Stable(s), Golf, House of Worship, Private School, Public School, T-Station, University
Utilities Available for Gas Range, for Electric Dryer, Washer Hookup
Roof Type Shingle
Total Parking Spaces 4
Garage Yes
Building
Foundation Stone
Sewer Private Sewer
Water Public
Architectural Style Colonial
Schools
Elementary Schools Hw
Middle Schools Hwms
High Schools Hwrhs
Read Less
Bought with Robinson / Rull Team • Coldwell Banker Realty - Milton
GET MORE INFORMATION



