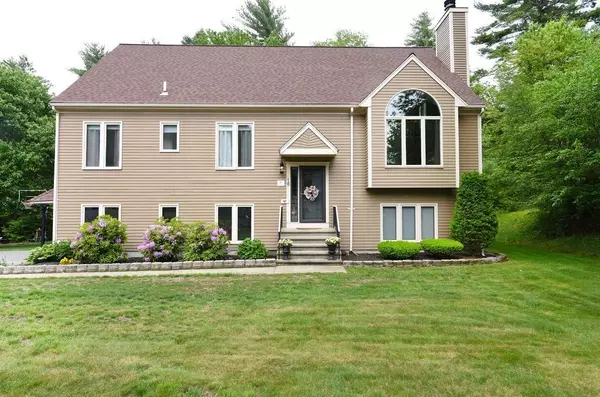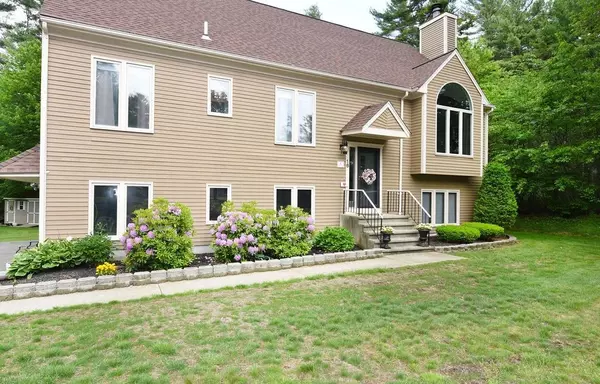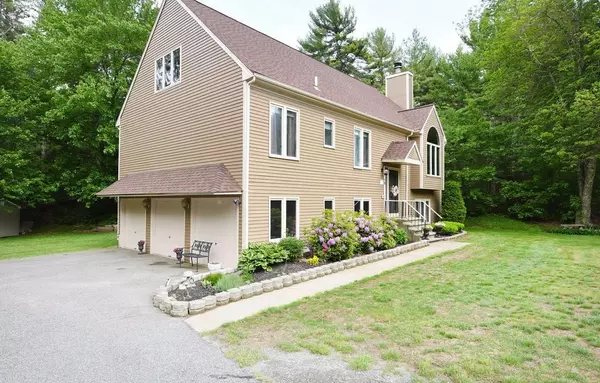For more information regarding the value of a property, please contact us for a free consultation.
16 Alpine Run Rd Kingston, MA 02364
Want to know what your home might be worth? Contact us for a FREE valuation!

Our team is ready to help you sell your home for the highest possible price ASAP
Key Details
Sold Price $600,000
Property Type Single Family Home
Sub Type Single Family Residence
Listing Status Sold
Purchase Type For Sale
Square Footage 2,420 sqft
Price per Sqft $247
Subdivision Von Rohr Subdivision
MLS Listing ID 72855767
Sold Date 08/27/21
Style Contemporary
Bedrooms 4
Full Baths 2
Half Baths 1
Year Built 1989
Annual Tax Amount $7,316
Tax Year 2021
Lot Size 0.920 Acres
Acres 0.92
Property Description
Fabulously maintained 4 bedroom, 2.5 bath home in Von Rohr Estates sits on almost 1 acre of land. Roof is 2 years old, brand new heating system, central A/C with new condenser. Enjoy the open cathedral ceiling living room with floor to ceiling stone fireplace. Three bedrooms, full and half bath are on the first floor while private master en-suite on 2nd floor with great loft for den, play room, or office space. Three car garage is heated too! Plenty of potential to also finish lower level for more living space if needed. Beautiful landscape and peaceful neighborhood environment. Close to Rtes 80, 3, 58, 44, and Colony Place!
Location
State MA
County Plymouth
Zoning res
Direction Rte 44 to Rte 80 to Parting Way Rd Left on to Alpine Run
Rooms
Basement Full, Walk-Out Access, Interior Entry, Garage Access, Concrete, Unfinished
Primary Bedroom Level Second
Interior
Heating Baseboard, Oil
Cooling Central Air
Flooring Wood, Tile, Carpet
Fireplaces Number 1
Appliance Tank Water Heaterless, Utility Connections for Electric Range, Utility Connections for Electric Dryer
Laundry Washer Hookup
Exterior
Exterior Feature Rain Gutters, Storage, Professional Landscaping
Garage Spaces 3.0
Community Features Public Transportation, Shopping, Golf, Medical Facility, Highway Access, House of Worship, Private School, Public School, T-Station
Utilities Available for Electric Range, for Electric Dryer, Washer Hookup
Waterfront Description Beach Front, 1 to 2 Mile To Beach
Roof Type Shingle
Total Parking Spaces 8
Garage Yes
Building
Lot Description Cul-De-Sac
Foundation Concrete Perimeter
Sewer Private Sewer
Water Private
Architectural Style Contemporary
Schools
Elementary Schools Kingston
Middle Schools Kingston
High Schools Silver Lake
Read Less
Bought with Heather Reardon • Compass
GET MORE INFORMATION



