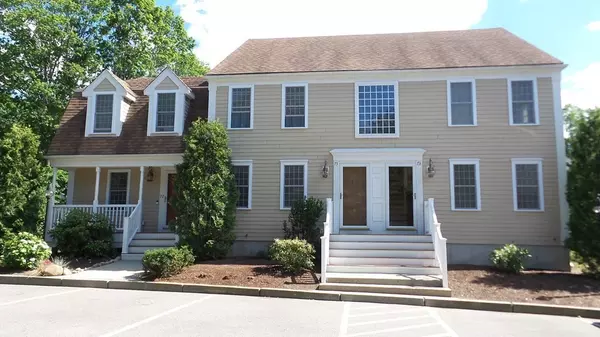For more information regarding the value of a property, please contact us for a free consultation.
73 Evergreen St #73 Kingston, MA 02364
Want to know what your home might be worth? Contact us for a FREE valuation!

Our team is ready to help you sell your home for the highest possible price ASAP
Key Details
Sold Price $355,000
Property Type Condo
Sub Type Condominium
Listing Status Sold
Purchase Type For Sale
Square Footage 1,296 sqft
Price per Sqft $273
MLS Listing ID 72858929
Sold Date 08/27/21
Bedrooms 2
Full Baths 1
Half Baths 1
HOA Fees $300/mo
HOA Y/N true
Year Built 2010
Annual Tax Amount $4,063
Tax Year 2021
Property Description
This beautiful end unit townhouse features two large bedrooms, 1 1/2 baths, second floor laundry with plenty of storage space in huge attic and large basement. First floor offers a large open living room with dining area and gorgeous hardwood floors, bright eat-in kitchen with maple cabinets and stainless steel appliances with a slider that opens up to a private patio. This meticulously maintained and freshly painted unit has gas heat, central air and entire building is sprinklered. Low condo fee of $210.00. Conveniently located providing easy access to Route 3A, Route 3 with closing proximity to shopping, restaurants, schools and medical facilities. Walking distance to Kingston Village. Nothing to do but move in. Welcome home.
Location
State MA
County Plymouth
Zoning res
Direction Route 3A to Evergreen Street, GPS
Rooms
Primary Bedroom Level Second
Dining Room Flooring - Hardwood, Open Floorplan
Kitchen Flooring - Vinyl, Dining Area, Cabinets - Upgraded, Slider
Interior
Heating Forced Air, Natural Gas
Cooling Central Air
Flooring Vinyl, Carpet, Hardwood
Appliance Range, Dishwasher, Microwave, Refrigerator, Washer, Dryer, Gas Water Heater, Tank Water Heater, Utility Connections for Gas Range, Utility Connections for Gas Dryer
Laundry Gas Dryer Hookup, Washer Hookup, Second Floor, In Unit
Exterior
Community Features Shopping, Park, Highway Access, T-Station
Utilities Available for Gas Range, for Gas Dryer, Washer Hookup
Roof Type Shingle
Total Parking Spaces 2
Garage No
Building
Story 2
Sewer Private Sewer
Water Public, Individual Meter
Others
Pets Allowed Yes w/ Restrictions
Senior Community false
Acceptable Financing Contract
Listing Terms Contract
Read Less
Bought with Selling South of Boston Team • RE/MAX Platinum
GET MORE INFORMATION



