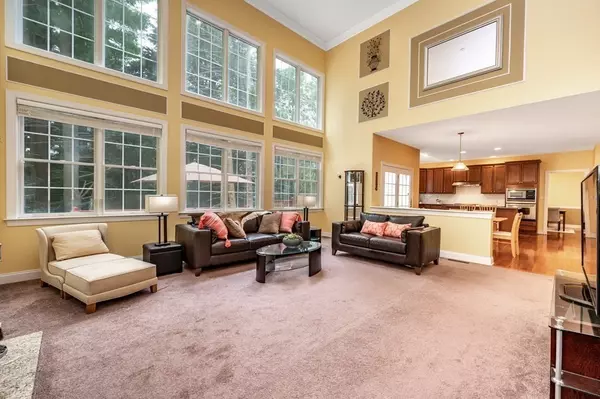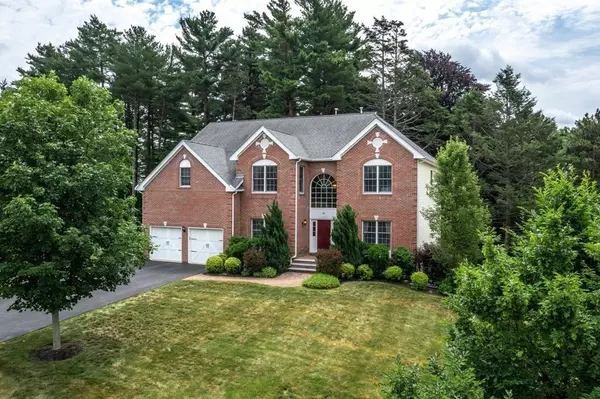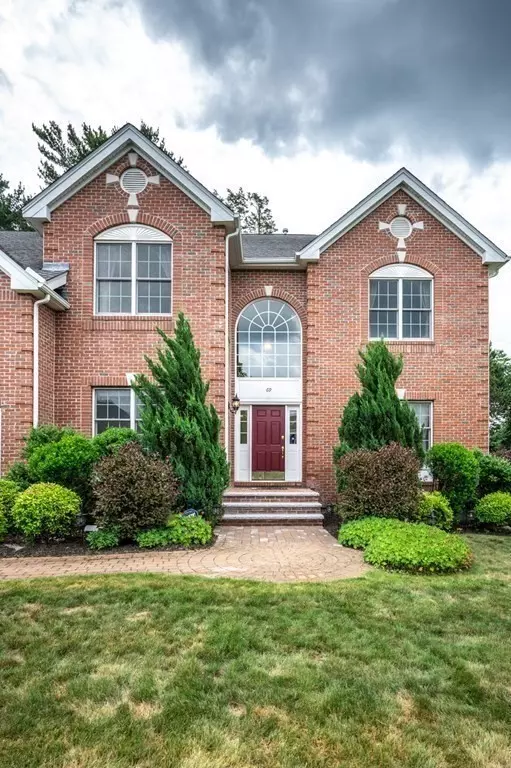For more information regarding the value of a property, please contact us for a free consultation.
69 Endean Dr Walpole, MA 02032
Want to know what your home might be worth? Contact us for a FREE valuation!

Our team is ready to help you sell your home for the highest possible price ASAP
Key Details
Sold Price $1,047,500
Property Type Single Family Home
Sub Type Single Family Residence
Listing Status Sold
Purchase Type For Sale
Square Footage 3,294 sqft
Price per Sqft $318
MLS Listing ID 72853941
Sold Date 08/25/21
Style Colonial
Bedrooms 5
Full Baths 4
HOA Fees $29/ann
HOA Y/N true
Year Built 2006
Annual Tax Amount $11,945
Tax Year 2021
Lot Size 0.380 Acres
Acres 0.38
Property Description
Grand brick front 2006 colonial with dramatic entry foyer at the Estates at Walpole. Features include 5 bedrooms [with first floor guest suite], 4 full baths & 3294 SF of living space accented with a spectacular 2-story Great Room with fireplace and Wall of Glass. The open floor plan allows for easy family living and entertaining. Spacious kitchen [SS appliances w/ island & pendant lighting] which flows into a formal dining room & adjacent living room. Fabulous primary bedroom suite w/ sitting area, walk-in closet & spa level bath w/ soaking tub. Other features include: enormous deck, gas heat, central air, irrigation & security systems and professionally landscaped yard. The unfinished basement [9 foot ceiling!] has tremendous potential for full windows and walk-out to paver patio. This neighborhood is in extremely high demand...…
Location
State MA
County Norfolk
Zoning RES?
Direction The Estates at Walpole - located near junction of Mylod Street and Washington Street
Rooms
Basement Full, Walk-Out Access, Concrete, Unfinished
Primary Bedroom Level Second
Interior
Interior Features 3/4 Bath, Central Vacuum, Wired for Sound
Heating Forced Air, Natural Gas
Cooling Central Air
Flooring Carpet, Hardwood
Fireplaces Number 1
Appliance Oven, Dishwasher, Disposal, Microwave, Countertop Range, Gas Water Heater, Utility Connections for Gas Range, Utility Connections for Gas Oven, Utility Connections for Electric Dryer
Laundry First Floor, Washer Hookup
Exterior
Exterior Feature Rain Gutters, Sprinkler System
Garage Spaces 2.0
Community Features Public Transportation, Shopping, Pool, Tennis Court(s), Park, Walk/Jog Trails, Medical Facility, Conservation Area, Highway Access, House of Worship, T-Station, University
Utilities Available for Gas Range, for Gas Oven, for Electric Dryer, Washer Hookup
Roof Type Shingle
Total Parking Spaces 6
Garage Yes
Building
Lot Description Gentle Sloping
Foundation Concrete Perimeter
Sewer Public Sewer
Water Public
Architectural Style Colonial
Schools
Elementary Schools Fisher
Middle Schools Johnson
High Schools Walpole Hs
Others
Senior Community false
Acceptable Financing Contract
Listing Terms Contract
Read Less
Bought with Preston Hall • Keller Williams Realty
GET MORE INFORMATION



