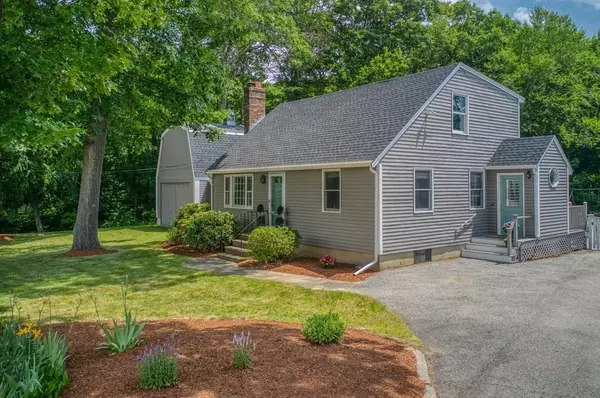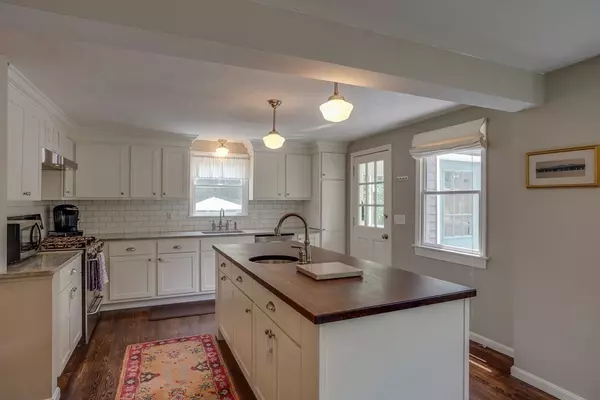For more information regarding the value of a property, please contact us for a free consultation.
143 Highland Street Hamilton, MA 01982
Want to know what your home might be worth? Contact us for a FREE valuation!

Our team is ready to help you sell your home for the highest possible price ASAP
Key Details
Sold Price $770,000
Property Type Single Family Home
Sub Type Single Family Residence
Listing Status Sold
Purchase Type For Sale
Square Footage 2,512 sqft
Price per Sqft $306
MLS Listing ID 72855115
Sold Date 08/23/21
Style Cape
Bedrooms 3
Full Baths 3
HOA Y/N false
Year Built 1976
Annual Tax Amount $9,369
Tax Year 2020
Property Description
Picture perfect home located near top rated Cutler Elementary and downtown Hamilton is an absolute gem! Situated on a large flat lot with an attached barn for ample storage this spacious family home has it all! Features include hardwood floors throughout, 3 bedrooms plus a bonus inlaw/guest suite (additional bedroom, bathroom and office), 2 beautifully remodeled bathrooms, two fireplaces (1 gas & 1 wood burning), a playroom (or formal dining room), living room, and a large bright family room with wet bar. If that isn't enough, enter through one of the home's two mudrooms and you'll find a dreamy chef's kitchen. Renovated in 2016, the kitchen boasts quartzite countertops, stainless steel appliances, an oversized gas stove, butcher block island w/ prep sink and a lovely eat-in breakfast area. Easy access to downtown shops & restaurants, the commuter rail to Boston, Crane Beach and other North Shore hot spots. New roof 2019. First showings at the open house (Friday 4-6 & Sat 10-2).
Location
State MA
County Essex
Zoning R1A
Direction 1A to Arbor St, Arbor St turns into Highland St, home is on the right hand side
Rooms
Family Room Flooring - Hardwood, Window(s) - Stained Glass, Wet Bar, Exterior Access, Recessed Lighting, Remodeled
Basement Full, Radon Remediation System
Primary Bedroom Level Second
Dining Room Flooring - Hardwood
Kitchen Flooring - Hardwood, Pantry, Countertops - Stone/Granite/Solid, Kitchen Island, Breakfast Bar / Nook, Exterior Access, Remodeled, Lighting - Pendant
Interior
Interior Features Bathroom - Full, Ceiling - Vaulted, Closet, Inlaw Apt.
Heating Forced Air, Electric Baseboard, Oil
Cooling Window Unit(s), Ductless
Flooring Tile, Hardwood, Flooring - Laminate
Fireplaces Number 2
Fireplaces Type Family Room, Living Room
Appliance Dishwasher, Refrigerator, Washer, Dryer, Wine Refrigerator, Oil Water Heater, Utility Connections for Gas Range, Utility Connections for Gas Oven, Utility Connections for Electric Dryer
Laundry In Basement, Washer Hookup
Exterior
Community Features Public Transportation, Shopping, Pool, Park, Walk/Jog Trails, Stable(s), Golf, Medical Facility, Bike Path, Conservation Area, House of Worship, Private School, Public School
Utilities Available for Gas Range, for Gas Oven, for Electric Dryer, Washer Hookup
Total Parking Spaces 4
Garage Yes
Building
Lot Description Level
Foundation Concrete Perimeter
Sewer Private Sewer
Water Public
Architectural Style Cape
Schools
Elementary Schools Hwrsd
Middle Schools Miles River
High Schools Hw Regional
Others
Senior Community false
Read Less
Bought with The Haddad Homes Group • Compass
GET MORE INFORMATION



