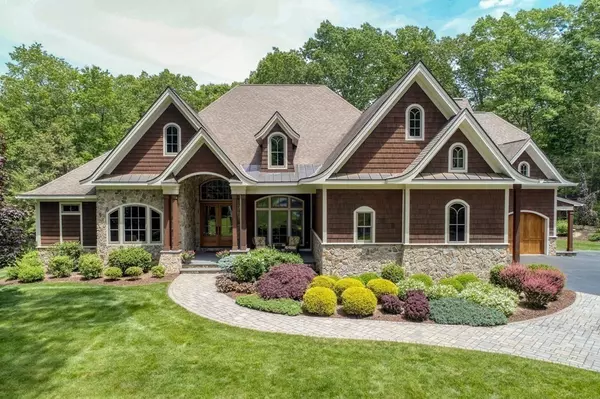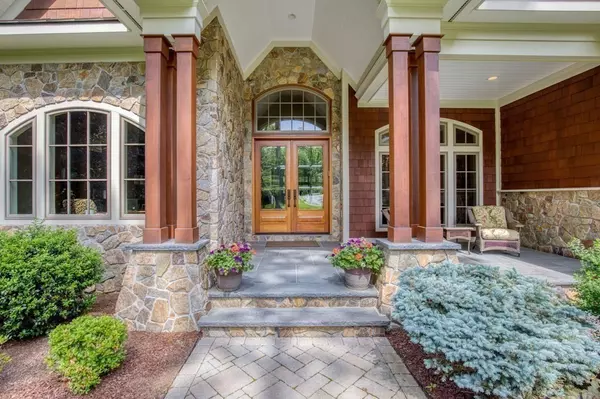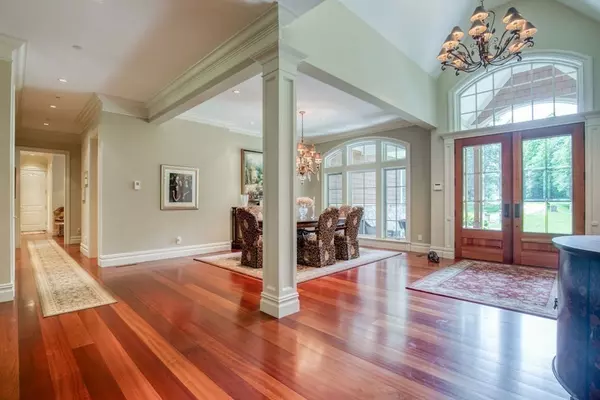For more information regarding the value of a property, please contact us for a free consultation.
17 Falcon Heights Wilbraham, MA 01095
Want to know what your home might be worth? Contact us for a FREE valuation!

Our team is ready to help you sell your home for the highest possible price ASAP
Key Details
Sold Price $1,600,000
Property Type Single Family Home
Sub Type Single Family Residence
Listing Status Sold
Purchase Type For Sale
Square Footage 5,686 sqft
Price per Sqft $281
Subdivision Red Gap Estates / Cadwell Crossing Estates
MLS Listing ID 72848240
Sold Date 08/23/21
Style Colonial
Bedrooms 5
Full Baths 4
Half Baths 1
Year Built 2009
Annual Tax Amount $27,410
Tax Year 2021
Lot Size 4.460 Acres
Acres 4.46
Property Description
Nestled at end of cul de sac in prestigious Falcon Heights, this Architecturally designed home offers the utmost in privacy & grandeur. Using only premier materials & appointments, home boasts locally milled woodwork, Cherry & tiled floors, Pella windows & doors & professional kitchen w/top of the line appliances, storage & Butler pantry. First floor Master suite w/tray ceiling & double crown moldings comes w/French door to enclosed porch & spectacular bath w/both his/her vanities & walk ins, plus radiant heated spa shower for luxurious pampering. Formal Dining & Living Room, Library, Vaulted Family Room w/19' Cherry mantel, laundry & 1/2 bath finish first floor superbly. 2nd floor provides 3 private guest rooms w/baths, office/5th bdrm & Media room. State of the art mechanicals plus automatic generator run this home efficiently & economically. Grounds are meticulous & offer a beautiful serene, natural setting. Property is just minutes to main arteries & Mass Pike for ease of commutes
Location
State MA
County Hampden
Zoning R60
Direction Glendale to Red Gap Estates to Falcon Heights
Rooms
Family Room Vaulted Ceiling(s), Closet/Cabinets - Custom Built, Flooring - Hardwood, Exterior Access, Open Floorplan, Recessed Lighting, Slider
Basement Full, Walk-Out Access, Interior Entry, Concrete
Primary Bedroom Level Main
Dining Room Flooring - Hardwood, Open Floorplan, Recessed Lighting, Crown Molding
Kitchen Coffered Ceiling(s), Closet/Cabinets - Custom Built, Flooring - Hardwood, Dining Area, Balcony - Exterior, Pantry, Countertops - Stone/Granite/Solid, Kitchen Island, Cable Hookup, Exterior Access, Open Floorplan, Recessed Lighting, Slider, Stainless Steel Appliances, Storage, Gas Stove
Interior
Interior Features Recessed Lighting, Crown Molding, Cable Hookup, Bathroom - Full, Bathroom - Tiled With Shower Stall, Closet - Walk-in, Countertops - Stone/Granite/Solid, Library, Media Room, Office, Bathroom, Central Vacuum, Wet Bar, Wired for Sound
Heating Forced Air, Radiant, Humidity Control, Propane, Hydro Air
Cooling Central Air, 3 or More
Flooring Tile, Hardwood, Flooring - Hardwood, Flooring - Stone/Ceramic Tile
Fireplaces Number 1
Fireplaces Type Family Room
Appliance Range, Dishwasher, Microwave, Refrigerator, Washer, Dryer, Vacuum System, Range Hood, Tank Water Heater, Plumbed For Ice Maker, Utility Connections for Gas Range, Utility Connections for Gas Oven, Utility Connections for Gas Dryer
Laundry Closet/Cabinets - Custom Built, Flooring - Stone/Ceramic Tile, Countertops - Stone/Granite/Solid, Main Level, Gas Dryer Hookup, Recessed Lighting, Washer Hookup, Crown Molding, First Floor
Exterior
Exterior Feature Professional Landscaping, Sprinkler System, Decorative Lighting
Garage Spaces 3.0
Community Features Shopping, Walk/Jog Trails, Stable(s), Golf, Medical Facility, House of Worship, Private School, Public School
Utilities Available for Gas Range, for Gas Oven, for Gas Dryer, Washer Hookup, Icemaker Connection, Generator Connection
Roof Type Shingle
Total Parking Spaces 10
Garage Yes
Building
Lot Description Cul-De-Sac, Wooded, Easements, Underground Storage Tank, Cleared, Gentle Sloping, Level
Foundation Concrete Perimeter
Sewer Private Sewer
Water Private
Architectural Style Colonial
Schools
Middle Schools Wilb Middle
High Schools Minnechaug High
Read Less
Bought with Wheway Group • Coldwell Banker Realty - Longmeadow
GET MORE INFORMATION



