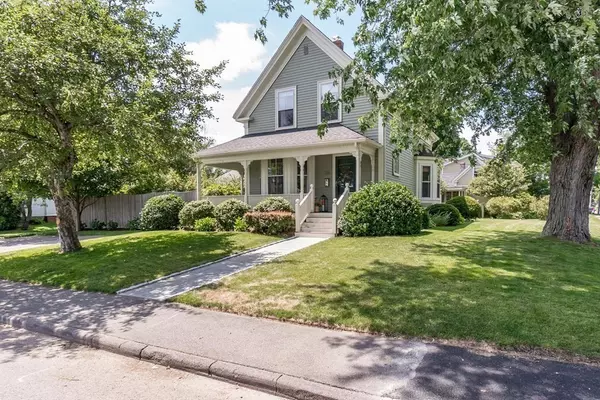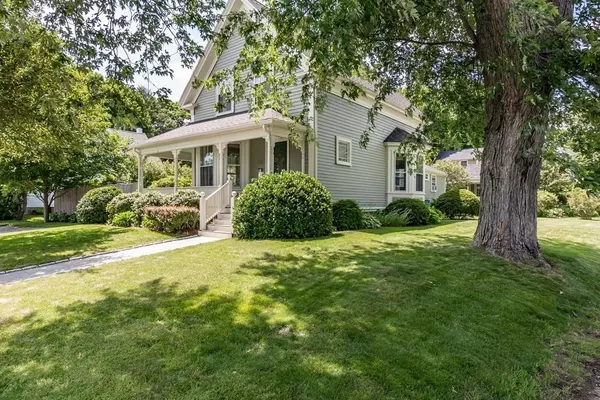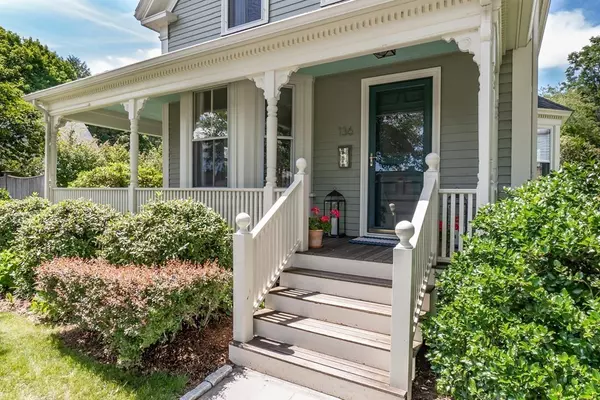For more information regarding the value of a property, please contact us for a free consultation.
136 Willow St Hamilton, MA 01982
Want to know what your home might be worth? Contact us for a FREE valuation!

Our team is ready to help you sell your home for the highest possible price ASAP
Key Details
Sold Price $835,000
Property Type Single Family Home
Sub Type Single Family Residence
Listing Status Sold
Purchase Type For Sale
Square Footage 1,951 sqft
Price per Sqft $427
MLS Listing ID 72861623
Sold Date 08/20/21
Style Victorian
Bedrooms 4
Full Baths 2
Year Built 1890
Annual Tax Amount $8,531
Tax Year 2021
Lot Size 8,276 Sqft
Acres 0.19
Property Description
Welcome home to Hamilton! This beautiful three bedroom Victorian in the heart of downtown Hamilton will not disappoint. Thoughtfully updated with a modern kitchen and home office, this home combines today's style with New England charm. Hardwood floors throughout and tasteful built-ins make this home one of a kind. With two porches, a patio, and private fenced in yard with perennial gardens, this house will instantly feel like home. Highly desired location within a quarter mile of the commuter rail, parks, schools, and restaurants. New AC system and furnace are just a few of the many updates that make this home turn-key. First showings at the open house on Saturday, July 10th 11:00 am - 1:00 pm and Sunday, July 11th 11:30 am - 1:00 pm. All offers will be due on Monday, July 12th by 5 pm.
Location
State MA
County Essex
Zoning R1A
Direction Rte 1A to Asbury Street to Willow Street
Rooms
Family Room Flooring - Hardwood
Basement Full, Bulkhead
Primary Bedroom Level Second
Dining Room Flooring - Hardwood
Kitchen Flooring - Hardwood, Countertops - Stone/Granite/Solid, Stainless Steel Appliances
Interior
Interior Features Home Office
Heating Hot Water, Oil
Cooling Ductless
Flooring Wood, Hardwood, Flooring - Hardwood
Appliance Range, Dishwasher, Refrigerator, Washer, Dryer, Oil Water Heater, Utility Connections for Electric Range, Utility Connections for Electric Dryer
Laundry Flooring - Hardwood, Second Floor, Washer Hookup
Exterior
Exterior Feature Rain Gutters
Fence Fenced
Community Features Public Transportation, Shopping, Pool, Tennis Court(s), Park, Walk/Jog Trails, Conservation Area, T-Station
Utilities Available for Electric Range, for Electric Dryer, Washer Hookup
Roof Type Shingle
Total Parking Spaces 2
Garage No
Building
Lot Description Corner Lot
Foundation Stone
Sewer Private Sewer
Water Public
Architectural Style Victorian
Schools
Elementary Schools Cutler/Winthrop
Middle Schools Miles River
High Schools Hwrhs
Others
Acceptable Financing Seller W/Participate
Listing Terms Seller W/Participate
Read Less
Bought with Daniel Cutler • Bay Colony Realty
GET MORE INFORMATION



