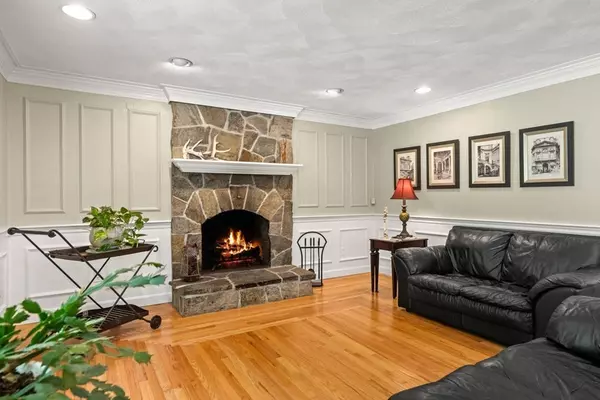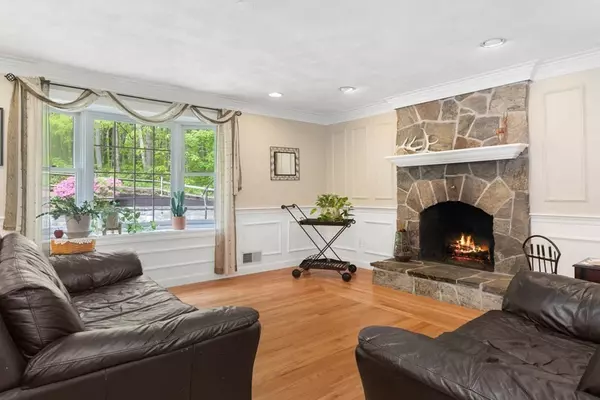For more information regarding the value of a property, please contact us for a free consultation.
12 Spring Hill Rd Merrimac, MA 01860
Want to know what your home might be worth? Contact us for a FREE valuation!

Our team is ready to help you sell your home for the highest possible price ASAP
Key Details
Sold Price $860,000
Property Type Single Family Home
Sub Type Single Family Residence
Listing Status Sold
Purchase Type For Sale
Square Footage 2,890 sqft
Price per Sqft $297
Subdivision Little Pond
MLS Listing ID 72840618
Sold Date 08/20/21
Style Colonial
Bedrooms 4
Full Baths 2
Half Baths 1
HOA Y/N false
Year Built 1993
Annual Tax Amount $9,566
Tax Year 2021
Lot Size 1.900 Acres
Acres 1.9
Property Description
Desirable Little Pond neighborhood, this Custom Colonial is the one you have been waiting for! This house is loaded with custom moldings, built-ins and has been meticulously maintained. Majestically sited on a large lot with perennial gardens & pavered patio offering wonderful outdoor entertaining in complete privacy. On the first floor, you will find gleaming hardwood floors & spacious living/dining rooms for those special parties. The eat-in kitchen with a large center island opening to a fire-placed family room is the heart of the home. Upstairs is the master suite with a master bath and large closets, three more bedrooms & a guest bath. There is a large great room on the 2nd level perfect for the big game and entertaining! This culdesac neighborhood is filled with beautiful homes and perfect for longs walks with sidewalks throughout. Fantastic garage with high ceilings and a workshop! Award-winning Pentucket Reg School district, great commuter routes, beaches & minutes to NBPT.
Location
State MA
County Essex
Zoning AR
Direction GPS for Directions
Rooms
Family Room Flooring - Wood, Recessed Lighting
Basement Full, Unfinished
Primary Bedroom Level Second
Dining Room Flooring - Wood
Kitchen Flooring - Wood, Recessed Lighting, Slider
Interior
Interior Features Ceiling Fan(s), Recessed Lighting, Bonus Room, Central Vacuum
Heating Forced Air, Natural Gas
Cooling None
Flooring Wood, Tile, Carpet, Flooring - Wood
Fireplaces Number 1
Fireplaces Type Family Room
Appliance Oven, Dishwasher, Disposal, Trash Compactor, Microwave, Countertop Range, Refrigerator, Washer, Dryer, Gas Water Heater, Utility Connections for Gas Range, Utility Connections for Electric Oven, Utility Connections for Electric Dryer
Laundry Second Floor, Washer Hookup
Exterior
Garage Spaces 2.0
Community Features Public Transportation, Tennis Court(s), Park, Walk/Jog Trails, Stable(s), Golf, Medical Facility, Laundromat, Bike Path, Conservation Area, Highway Access, House of Worship, Marina, Public School
Utilities Available for Gas Range, for Electric Oven, for Electric Dryer, Washer Hookup
Roof Type Shingle
Total Parking Spaces 6
Garage Yes
Building
Lot Description Gentle Sloping
Foundation Concrete Perimeter
Sewer Public Sewer
Water Public
Schools
Elementary Schools Sweetsir
Middle Schools Pentucket
High Schools Pentucket
Others
Senior Community false
Acceptable Financing Contract
Listing Terms Contract
Read Less
Bought with Nicholas Aalerud • AA Premier Properties, LLC
GET MORE INFORMATION



