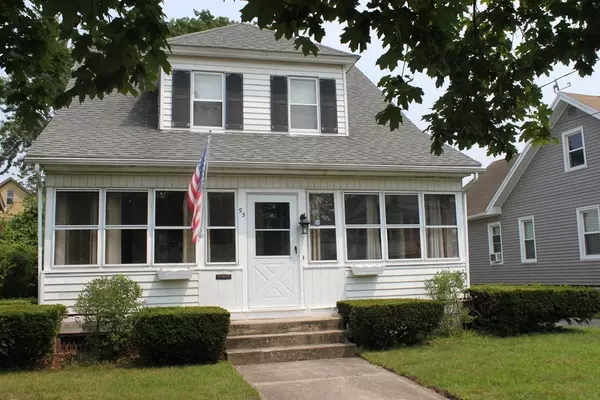For more information regarding the value of a property, please contact us for a free consultation.
95 West Alvord St Springfield, MA 01108
Want to know what your home might be worth? Contact us for a FREE valuation!

Our team is ready to help you sell your home for the highest possible price ASAP
Key Details
Sold Price $182,000
Property Type Single Family Home
Sub Type Single Family Residence
Listing Status Sold
Purchase Type For Sale
Square Footage 1,425 sqft
Price per Sqft $127
Subdivision Forest Park
MLS Listing ID 72869790
Sold Date 08/13/21
Style Colonial
Bedrooms 3
Full Baths 1
HOA Y/N false
Year Built 1920
Annual Tax Amount $2,780
Tax Year 2021
Lot Size 6,098 Sqft
Acres 0.14
Property Description
As they say in the business.... "THIS ONE HAS GOOD BONES"!! What a great layout this 6 room, 3 bedroom has to offer. The large traditional hardwood foyer leads you to an enormous front to back living room/dining room combo. Both rooms have newer wall to wall carpet that we are confident is protecting hardwood floors. The kitchen has plenty of cabinet space surrounding a full appliance package (Stove, Fridge, Dishwasher,Countertop Micro). There is certainly enough room for a kitchen table. Head up the hardwood stairs with landing and you will find 3 large bedrooms with a generous amount of closet space. Each bedroom has a ceiling fan. Again these rooms have wall to wall carpet over hardwood. No worries with heat as the boiler is less than 4 years old. The alarm system is new. Home is aluminum sided and there is plenty of life left on the roof, eliminating any high price upgrades. Flat backyard boasts a 1 car garage with storage. At this price it won't be on the market long. Act now!!
Location
State MA
County Hampden
Area Forest Park
Zoning R2
Direction Sumner Ave to East Alvord to West Alvord or Allen to West Alvord.
Rooms
Basement Full
Primary Bedroom Level Second
Dining Room Flooring - Hardwood, Flooring - Wall to Wall Carpet, Open Floorplan
Kitchen Flooring - Wood, Stainless Steel Appliances
Interior
Heating Steam, Natural Gas
Cooling Window Unit(s), Whole House Fan
Flooring Wood, Carpet, Laminate
Fireplaces Number 1
Fireplaces Type Living Room
Appliance Range, Dishwasher, Disposal, Microwave, Refrigerator, Washer, Dryer, Gas Water Heater, Tank Water Heater, Utility Connections for Gas Range, Utility Connections for Gas Oven, Utility Connections for Gas Dryer
Laundry Gas Dryer Hookup, Washer Hookup, In Basement
Exterior
Exterior Feature Rain Gutters, Storage
Garage Spaces 1.0
Community Features Public Transportation, Shopping, Park, Walk/Jog Trails, Golf, Medical Facility, Bike Path, Highway Access, Sidewalks
Utilities Available for Gas Range, for Gas Oven, for Gas Dryer, Washer Hookup
Roof Type Shingle
Total Parking Spaces 4
Garage Yes
Building
Lot Description Cleared, Level
Foundation Block
Sewer Public Sewer
Water Public
Read Less
Bought with Stephen Byrne • First Place Realty
GET MORE INFORMATION



