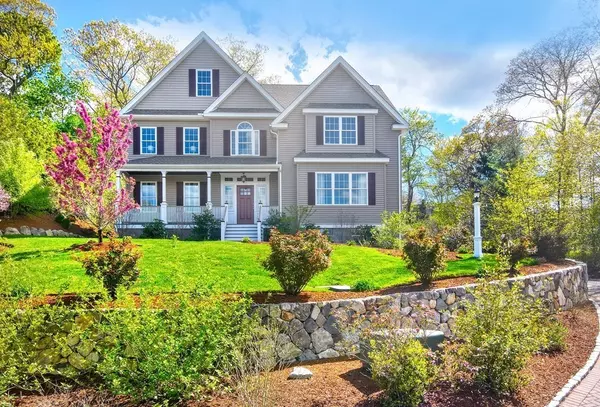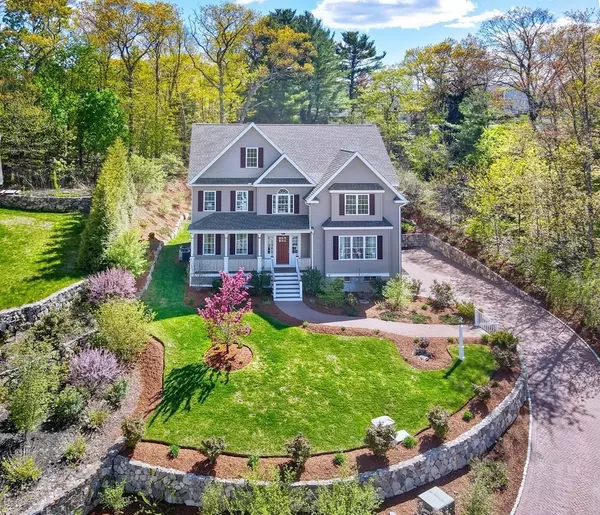For more information regarding the value of a property, please contact us for a free consultation.
6 Patriot Way Melrose, MA 02176
Want to know what your home might be worth? Contact us for a FREE valuation!

Our team is ready to help you sell your home for the highest possible price ASAP
Key Details
Sold Price $1,500,000
Property Type Single Family Home
Sub Type Single Family Residence
Listing Status Sold
Purchase Type For Sale
Square Footage 4,540 sqft
Price per Sqft $330
Subdivision Mount Hood
MLS Listing ID 72830635
Sold Date 08/16/21
Style Colonial
Bedrooms 5
Full Baths 4
HOA Fees $200
HOA Y/N true
Year Built 2016
Annual Tax Amount $11,507
Tax Year 2021
Lot Size 0.430 Acres
Acres 0.43
Property Description
Builders own four year young Colonial deliberately sited to embrace the beauty of the natural surroundings & views of Mt. Hood! Every detail of this home was crafted with high quality workmanship & a modern layout that unfolds wo a single wasted space & includes a fully permitted In-Law w/four rooms, separate laundry, private entrance & private patio. Spacious eat-in KIT with granite breakfast bar, dining area, SS appliances, high end cabinetry & floor to ceiling windows w/ views of the natural surroundings & access to the patio. Fabulous FR w/a gas FP. Formal LR & home office w/granite top desk & built in cabinets complete the 1st. Flr. Primary suite features a vaulted ceiling, bath & walk-in closet. Three generous BR's w/custom closets & a yoga/barre studio complete the 2nd. level. Unfinished 3rd flr. w/ vaulted ceiling and insulation. Hiking, kayaking & canoeing on Towners Pond is nearby as are downtown restaurants and shops.
Location
State MA
County Middlesex
Area Mount Hood
Zoning SRA
Direction Swains Pond Avenue to Penny Road to Patriot Way
Rooms
Family Room Ceiling Fan(s), Beamed Ceilings, Coffered Ceiling(s), Closet/Cabinets - Custom Built, Flooring - Hardwood, Cable Hookup, Open Floorplan, Recessed Lighting, Wainscoting, Lighting - Overhead, Crown Molding
Basement Full, Finished, Walk-Out Access, Interior Entry, Garage Access
Primary Bedroom Level Second
Dining Room Closet/Cabinets - Custom Built, Flooring - Hardwood, Recessed Lighting, Wainscoting, Lighting - Overhead, Crown Molding
Kitchen Bathroom - Full, Beamed Ceilings, Coffered Ceiling(s), Closet/Cabinets - Custom Built, Flooring - Hardwood, Dining Area, Pantry, Countertops - Stone/Granite/Solid, Countertops - Upgraded, Breakfast Bar / Nook, Cabinets - Upgraded, Deck - Exterior, Exterior Access, Open Floorplan, Recessed Lighting, Stainless Steel Appliances, Lighting - Pendant, Lighting - Overhead, Crown Molding, Closet - Double
Interior
Interior Features Closet/Cabinets - Custom Built, Lighting - Overhead, Bathroom - Full, Closet, Dining Area, Countertops - Stone/Granite/Solid, Countertops - Upgraded, Breakfast Bar / Nook, Cabinets - Upgraded, Cable Hookup, Recessed Lighting, Slider, Lighting - Pendant, Crown Molding, Closet - Double, Ceiling - Beamed, Open Floor Plan, Beadboard, Home Office, Exercise Room, Inlaw Apt., Foyer, Internet Available - Unknown
Heating Central, Natural Gas, Propane
Cooling Central Air, Dual
Flooring Wood, Tile, Carpet, Hardwood, Engineered Hardwood, Flooring - Hardwood, Flooring - Wood
Fireplaces Number 2
Appliance Oven, Dishwasher, Disposal, Trash Compactor, Microwave, Countertop Range, Refrigerator, Washer, Dryer, Range Hood, Stainless Steel Appliance(s), Propane Water Heater, Utility Connections for Electric Range, Utility Connections for Electric Oven, Utility Connections for Electric Dryer
Laundry Dryer Hookup - Electric, Washer Hookup, Closet/Cabinets - Custom Built, First Floor
Exterior
Exterior Feature Rain Gutters, Professional Landscaping, Sprinkler System, Decorative Lighting, Stone Wall
Garage Spaces 2.0
Community Features Public Transportation, Shopping, Pool, Tennis Court(s), Park, Walk/Jog Trails, Golf, Medical Facility, Bike Path, Conservation Area, Highway Access, House of Worship, Private School, Public School, T-Station
Utilities Available for Electric Range, for Electric Oven, for Electric Dryer, Washer Hookup
Roof Type Shingle
Total Parking Spaces 6
Garage Yes
Building
Lot Description Cul-De-Sac, Easements
Foundation Concrete Perimeter
Sewer Public Sewer
Water Public
Schools
Elementary Schools Apply
Middle Schools Mvmms
High Schools Melrose High
Read Less
Bought with Kumar S. Dangi • Dangi Realty Group, LLC
GET MORE INFORMATION



