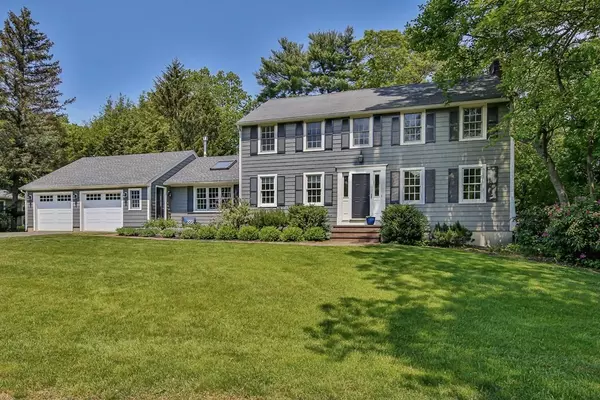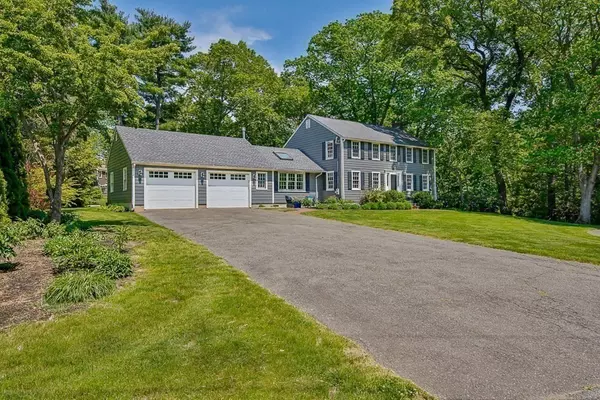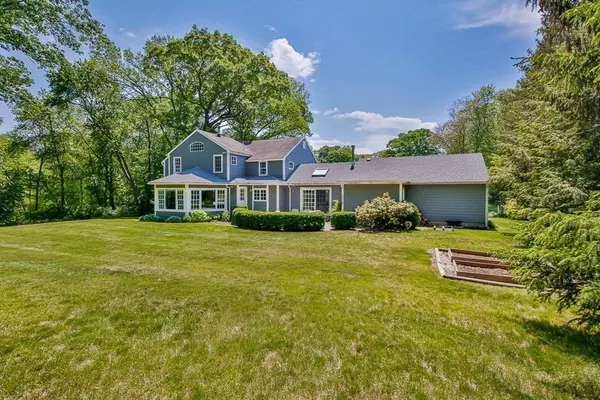For more information regarding the value of a property, please contact us for a free consultation.
18 Honeysuckle Road Hamilton, MA 01982
Want to know what your home might be worth? Contact us for a FREE valuation!

Our team is ready to help you sell your home for the highest possible price ASAP
Key Details
Sold Price $1,015,000
Property Type Single Family Home
Sub Type Single Family Residence
Listing Status Sold
Purchase Type For Sale
Square Footage 3,523 sqft
Price per Sqft $288
MLS Listing ID 72842860
Sold Date 08/16/21
Style Colonial
Bedrooms 4
Full Baths 3
Half Baths 1
HOA Y/N false
Year Built 1976
Annual Tax Amount $13,285
Tax Year 2021
Lot Size 1.020 Acres
Acres 1.02
Property Description
Beautifully updated 4- bedroom, 3.5 bath colonial on 1+ acres at the end of a quiet cul-de-sac in a great Hamilton neighborhood. The sun-drenched open floor plan is an entertainer's dream – well-appointed kitchen with island and breakfast bar open to the family room and the sunroom which transitions to the formal living room with wet bar. Details of this beautiful home include: dining room (currently an office), spacious storage filled mudroom, cathedral ceilings, wood floors, 2 fireplaces and a wood stove, built-ins and a window seat. Upstairs find 4 generously sized bedrooms and 3 full baths including the primary suite with cathedral ceilings, en-suite bath and walk in closet. The finished lower level offers a game room and exercise area. Outside enjoy the perennial gardens on patios overlooking the large flat yard. This home offers the rare combination of privacy and convenience - abutting conservation land, yet walkable to town, parks and top-rated schools. Come visit!
Location
State MA
County Essex
Zoning R1A
Direction 1A to Arbor (turns into Highland). Right on Honeysuckle.
Rooms
Family Room Skylight, Cathedral Ceiling(s), Ceiling Fan(s), Beamed Ceilings, Closet/Cabinets - Custom Built, Flooring - Wood, Window(s) - Picture, Exterior Access, Open Floorplan, Slider, Beadboard
Basement Full, Partially Finished, Interior Entry, Bulkhead
Primary Bedroom Level Second
Dining Room Flooring - Wood, Chair Rail
Kitchen Flooring - Wood, Countertops - Stone/Granite/Solid, Kitchen Island, Breakfast Bar / Nook, Cabinets - Upgraded, Exterior Access, Open Floorplan, Stainless Steel Appliances
Interior
Interior Features Cathedral Ceiling(s), Ceiling Fan(s), Open Floorplan, Closet, Closet/Cabinets - Custom Built, Chair Rail, Beadboard, Bathroom - Full, Bathroom - Double Vanity/Sink, Bathroom - With Tub & Shower, Sun Room, Mud Room, Bathroom, Game Room, Wet Bar, Internet Available - Broadband
Heating Baseboard, Propane
Cooling None
Flooring Wood, Tile, Stone / Slate, Flooring - Wood, Flooring - Stone/Ceramic Tile
Fireplaces Number 3
Fireplaces Type Family Room, Living Room, Wood / Coal / Pellet Stove
Appliance Oven, Dishwasher, Microwave, Countertop Range, Refrigerator, Washer, Dryer, Water Treatment, Wine Refrigerator, Water Softener, Propane Water Heater, Tank Water Heater, Utility Connections for Gas Range, Utility Connections for Electric Oven, Utility Connections for Electric Dryer
Laundry Washer Hookup
Exterior
Exterior Feature Storage, Professional Landscaping
Garage Spaces 2.0
Community Features Public Transportation, Shopping, Pool, Tennis Court(s), Park, Walk/Jog Trails, Stable(s), Golf, Medical Facility, Bike Path, Conservation Area, Highway Access, House of Worship, Private School, Public School, T-Station, University
Utilities Available for Gas Range, for Electric Oven, for Electric Dryer, Washer Hookup
Waterfront Description Beach Front, Lake/Pond, Ocean
Roof Type Shingle
Total Parking Spaces 4
Garage Yes
Building
Lot Description Cul-De-Sac, Level
Foundation Concrete Perimeter
Sewer Inspection Required for Sale, Private Sewer
Water Public
Architectural Style Colonial
Schools
Elementary Schools Hamilton Wenham
Middle Schools Miles River
High Schools Hamilton Wenham
Others
Senior Community false
Read Less
Bought with Katie McClain • Engel & Volkers By the Sea
GET MORE INFORMATION



