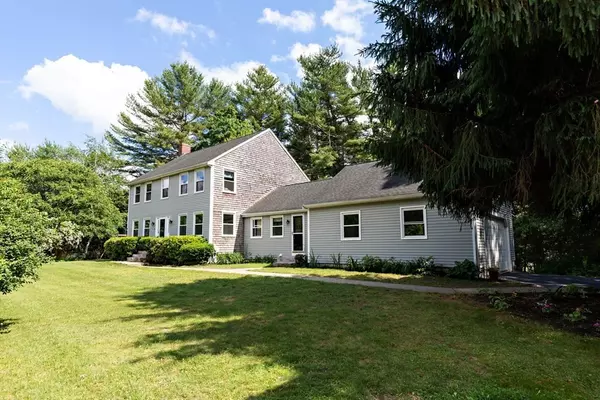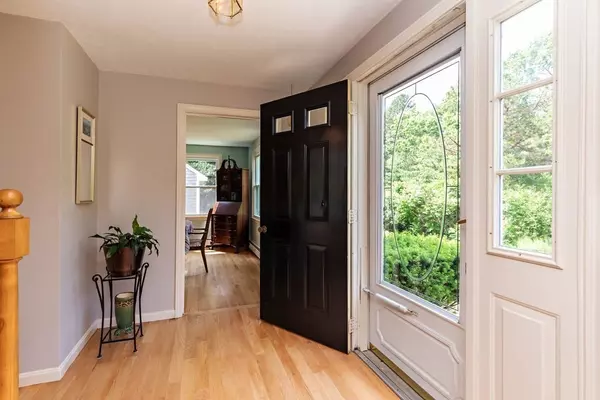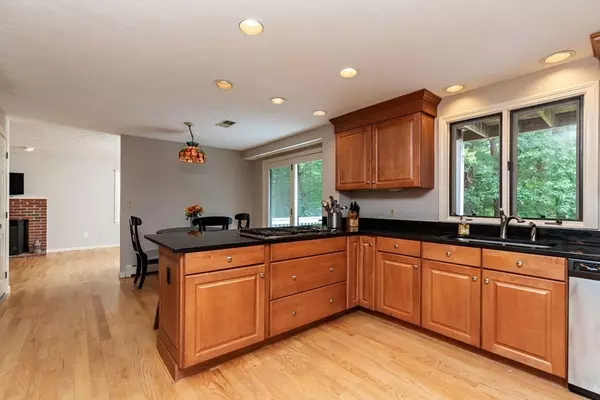For more information regarding the value of a property, please contact us for a free consultation.
2 Sunrise Drive Kingston, MA 02364
Want to know what your home might be worth? Contact us for a FREE valuation!

Our team is ready to help you sell your home for the highest possible price ASAP
Key Details
Sold Price $625,000
Property Type Single Family Home
Sub Type Single Family Residence
Listing Status Sold
Purchase Type For Sale
Square Footage 2,265 sqft
Price per Sqft $275
MLS Listing ID 72852330
Sold Date 08/18/21
Style Colonial
Bedrooms 4
Full Baths 2
Half Baths 1
Year Built 1987
Annual Tax Amount $6,726
Tax Year 2021
Lot Size 0.800 Acres
Acres 0.8
Property Description
You're going to love this spacious 4 bedroom Colonial set on a large corner lot in a small cul-de-sac location. The eat-in kitchen boasts maple cabinets, granite counters, cooktop, wall oven, stainless steel appliances and great drawer storage. Entertain in the front to back living room with fireplace and bay window or relax in the cathedral ceiling family room w/skylights & door to rear deck. The master bedroom suite includes a walk-in closet, skylight, updated bath & slider to a private balcony. Three other bedrooms and full bath on the 2nd floor. Updates throughout include fresh paint inside and out, newer windows, garage door, sealed driveway plus enjoy central air, natural gas heat & hot water, 1st floor laundry, mud room, walkout basement with bonus/hobby room, brick front steps, back yard with room for a pool, storage shed and more. Showings begin at the Open House Saturday 6-19-21 from 12-2pm. Don't miss it!
Location
State MA
County Plymouth
Zoning RES
Direction Grove St. to Sunrise Drive
Rooms
Family Room Skylight, Cathedral Ceiling(s), Flooring - Hardwood, French Doors, Deck - Exterior, Slider
Basement Full, Walk-Out Access, Interior Entry
Primary Bedroom Level Second
Dining Room Flooring - Hardwood, French Doors
Kitchen Flooring - Hardwood, Dining Area, Countertops - Stone/Granite/Solid, Breakfast Bar / Nook, Cabinets - Upgraded, Exterior Access, Recessed Lighting, Slider, Stainless Steel Appliances
Interior
Heating Baseboard, Natural Gas
Cooling Central Air
Flooring Tile, Laminate, Hardwood
Fireplaces Number 1
Fireplaces Type Living Room
Appliance Oven, Dishwasher, Countertop Range, Gas Water Heater, Utility Connections for Gas Range, Utility Connections for Electric Dryer
Laundry First Floor, Washer Hookup
Exterior
Exterior Feature Balcony, Storage
Garage Spaces 2.0
Utilities Available for Gas Range, for Electric Dryer, Washer Hookup
Waterfront Description Beach Front, Ocean
Roof Type Shingle
Total Parking Spaces 6
Garage Yes
Building
Lot Description Cul-De-Sac, Corner Lot, Wooded
Foundation Concrete Perimeter
Sewer Private Sewer
Water Public
Architectural Style Colonial
Read Less
Bought with The McNamara Horton Group • Boston Connect Real Estate
GET MORE INFORMATION



