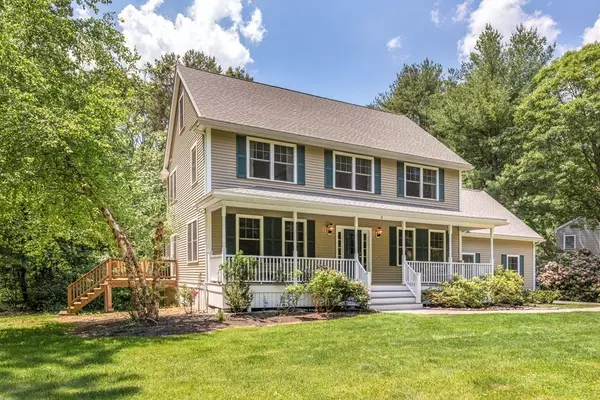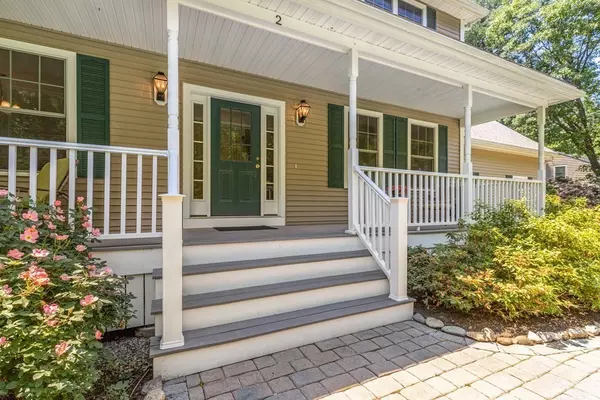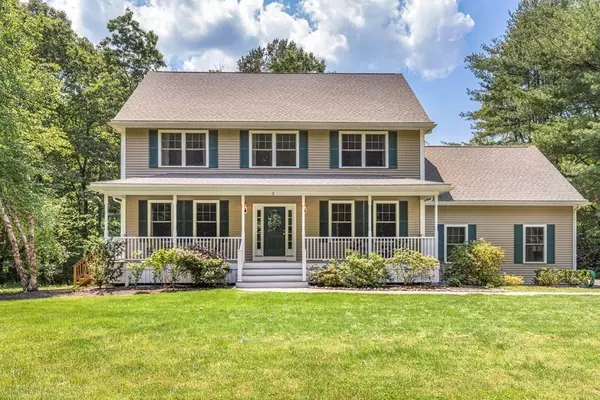For more information regarding the value of a property, please contact us for a free consultation.
2 Smithwood Terrace Hamilton, MA 01982
Want to know what your home might be worth? Contact us for a FREE valuation!

Our team is ready to help you sell your home for the highest possible price ASAP
Key Details
Sold Price $925,000
Property Type Single Family Home
Sub Type Single Family Residence
Listing Status Sold
Purchase Type For Sale
Square Footage 2,492 sqft
Price per Sqft $371
MLS Listing ID 72846494
Sold Date 08/18/21
Style Colonial
Bedrooms 4
Full Baths 2
Half Baths 1
Year Built 2012
Annual Tax Amount $14,050
Tax Year 2021
Lot Size 1.030 Acres
Acres 1.03
Property Description
Beautiful 4 bedroom; 2.5 bath; 2492 square feet, Colonial with front farmers porch on just over an acre. Best of all worlds with this one as it is located on a private cul de sac off of one of the most scenic country roads in town. This lovely home boasts a wonderful open layout and oversized windows allowing for sun-filled rooms. Built in 2012, there's nothing to do with this well appointed home but move in and unpack! There is plenty of room to add additional square footage with the 10 foot ceilings in walk out basement or the walk up attic which has flooring and windows. Other unique features include: Central Air; Energy Star appliances, windows and doors; 2-car oversized garage; quality trim with raised paneling and crown molding; fire-placed family room with cathedral ceiling; flexibility to have an in home office or formal living room; deck off of kitchen convenient for grilling; abundant storage throughout. Simply perfect.
Location
State MA
County Essex
Area South Hamilton
Zoning R1B
Direction Rte. 1A to Gardner St. to Smithwood Terrace. Use 150 Gardner Street for GPS.
Rooms
Family Room Cathedral Ceiling(s), Ceiling Fan(s), Flooring - Hardwood, Crown Molding
Basement Full, Walk-Out Access
Primary Bedroom Level Second
Dining Room Flooring - Hardwood, Wainscoting, Crown Molding
Kitchen Flooring - Hardwood, Pantry, Kitchen Island, Deck - Exterior, Exterior Access, Open Floorplan, Slider, Stainless Steel Appliances, Gas Stove, Lighting - Pendant, Crown Molding
Interior
Heating Central, Forced Air, Natural Gas, Propane
Cooling Central Air
Flooring Wood, Tile, Carpet
Fireplaces Number 1
Fireplaces Type Family Room
Appliance Range, Dishwasher, Refrigerator, Electric Water Heater, Propane Water Heater, Tank Water Heaterless
Laundry Flooring - Stone/Ceramic Tile, Window(s) - Picture, First Floor
Exterior
Exterior Feature Sprinkler System
Garage Spaces 2.0
Community Features Public Transportation, Shopping, Pool, Tennis Court(s), Park, Walk/Jog Trails, Stable(s), Conservation Area, Public School
Total Parking Spaces 4
Garage Yes
Building
Lot Description Wooded, Easements
Foundation Concrete Perimeter
Sewer Private Sewer
Water Public
Architectural Style Colonial
Schools
Middle Schools Miles River
High Schools Ham/Wen Reg Hs
Read Less
Bought with Joy Rodgers • Coldwell Banker Realty - Manchester
GET MORE INFORMATION



