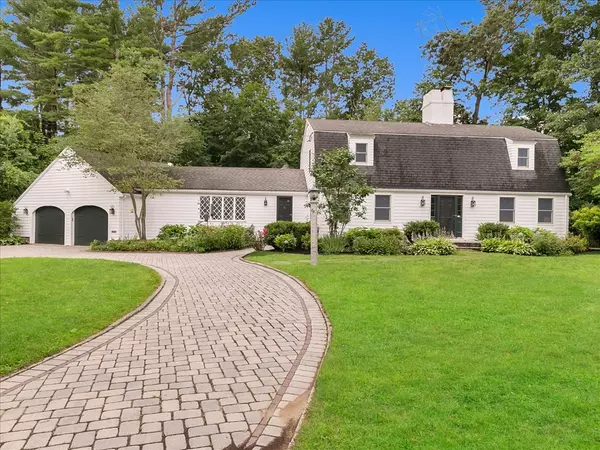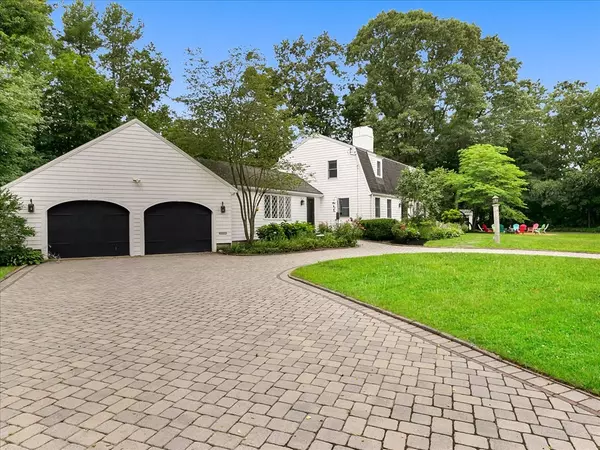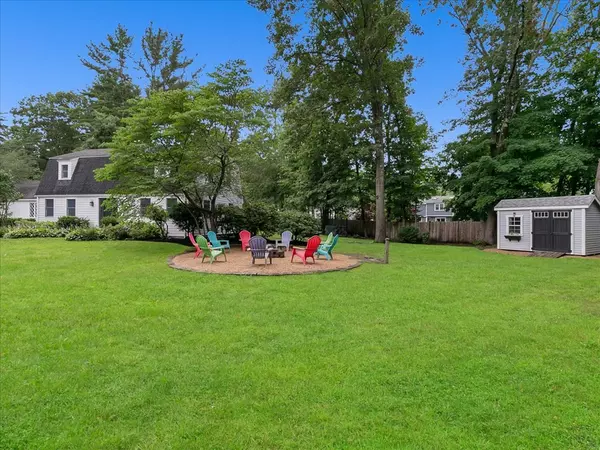For more information regarding the value of a property, please contact us for a free consultation.
88 Fox Run Rd Hamilton, MA 01982
Want to know what your home might be worth? Contact us for a FREE valuation!

Our team is ready to help you sell your home for the highest possible price ASAP
Key Details
Sold Price $857,000
Property Type Single Family Home
Sub Type Single Family Residence
Listing Status Sold
Purchase Type For Sale
Square Footage 2,250 sqft
Price per Sqft $380
MLS Listing ID 72865536
Sold Date 08/16/21
Style Colonial, Gambrel /Dutch
Bedrooms 3
Full Baths 3
HOA Y/N false
Year Built 1961
Annual Tax Amount $11,173
Tax Year 2021
Lot Size 0.460 Acres
Acres 0.46
Property Description
Offers Due Tuesday July 20th 5:00 P.M. Location! Location! Location! This 3- (4 Bedroom Septic) is a must see and ready for its new owners! Live near Downtown with the park, restaurants, MBTA, and shops. Walk from the back yard to the elementary school in minutes. First floor is bright, open and inviting offering hardwood floors throughout, large formal living room and dining room. The kitchen has a Vulcan gas range with matching stainless hood fan. Sliders out to backyard. Lots of recessed lighting, upgraded granite counters, irrigation, F.P, Central Air, full basement, whole house filtration & water softener, 2 car attached garage and cathedral master ensuite will complete those checkboxes for today's buyer. The yard has two sheds, one was used as a children's play area and a fantastic firepit . Welcome Home to Hamilton and be part of our growing community and its sought after highly rated school systems!
Location
State MA
County Essex
Zoning R1A
Direction Walnut to Chestnut to Elm to Fox Run
Rooms
Family Room Cathedral Ceiling(s), Ceiling Fan(s), Flooring - Wood, Cable Hookup
Basement Full, Interior Entry, Bulkhead, Sump Pump, Concrete, Unfinished
Primary Bedroom Level Second
Dining Room Flooring - Wood, Lighting - Overhead
Kitchen Flooring - Hardwood, Dining Area, Countertops - Stone/Granite/Solid, Countertops - Upgraded, Cabinets - Upgraded, Exterior Access, Open Floorplan, Recessed Lighting, Remodeled, Stainless Steel Appliances, Gas Stove
Interior
Interior Features Central Vacuum, Internet Available - Broadband
Heating Baseboard, Natural Gas
Cooling Central Air
Flooring Wood, Tile
Fireplaces Number 1
Fireplaces Type Living Room
Appliance Range, Oven, Dishwasher, Microwave, Refrigerator, Freezer, Washer, Dryer, Gas Water Heater
Laundry In Basement
Exterior
Exterior Feature Rain Gutters, Storage, Professional Landscaping, Sprinkler System, Garden
Garage Spaces 2.0
Community Features Public Transportation, Shopping, Pool, Tennis Court(s), Park, Walk/Jog Trails, Stable(s), Golf, Medical Facility, Laundromat, Bike Path, Conservation Area, Highway Access, House of Worship, Public School, T-Station
Roof Type Shingle
Total Parking Spaces 6
Garage Yes
Building
Lot Description Corner Lot, Level
Foundation Concrete Perimeter
Sewer Private Sewer
Water Public
Architectural Style Colonial, Gambrel /Dutch
Schools
Elementary Schools Wintrop
Middle Schools Hw Regional
High Schools Hw Regional Hs
Others
Acceptable Financing Contract
Listing Terms Contract
Read Less
Bought with John Farrell • Coldwell Banker Realty - Beverly
GET MORE INFORMATION



