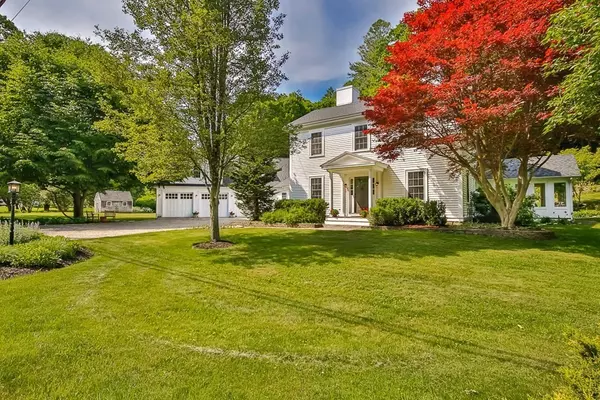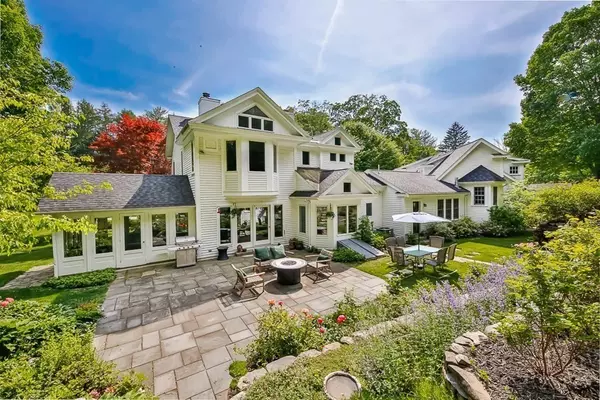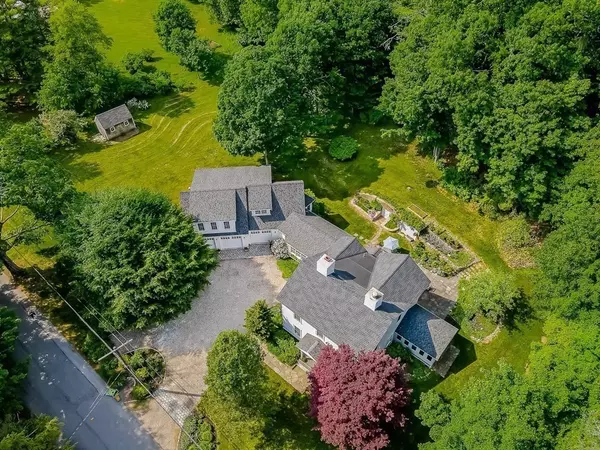For more information regarding the value of a property, please contact us for a free consultation.
45 Rock Maple Avenue Hamilton, MA 01982
Want to know what your home might be worth? Contact us for a FREE valuation!

Our team is ready to help you sell your home for the highest possible price ASAP
Key Details
Sold Price $1,500,000
Property Type Single Family Home
Sub Type Single Family Residence
Listing Status Sold
Purchase Type For Sale
Square Footage 4,000 sqft
Price per Sqft $375
MLS Listing ID 72851973
Sold Date 08/12/21
Style Colonial
Bedrooms 4
Full Baths 3
Half Baths 1
HOA Y/N false
Year Built 1905
Annual Tax Amount $14,652
Tax Year 2021
Lot Size 1.600 Acres
Acres 1.6
Property Description
Impeccably updated 4+ bedroom, 3½ bath Colonial in desirable Hamilton neighborhood. Following two major, architect-designed renovations this fully updated home offers a beautiful blend of new style and efficiency while preserving its c.1905 charm. Custom kitchen with soap stone and cherry counters, custom cabinets, breakfast bar and dining area. 3 fireplaces. 2 offices. Primary suite with dual walk-in closets and a spacious en-suite bath plus 3 bedrooms (2 on the same level as primary). Stairs from the family room lead to the great room, bedroom, full bath and office above the large, heated garage. Exceptional craftsmanship and attention to detail throughout with gleaming wood floors, high ceilings, and expansive windows. 3 car garage, central air, generator. 1½+ acre yard with stunning perennial gardens, a large flat lawn and private patio perfect for outdoor entertaining. Convenient to highways and commuter rail and in the highly rated Hamilton Wenham School system. Come visit!
Location
State MA
County Essex
Zoning RA
Direction 1A to Rock Maple. 45 is on the right.
Rooms
Family Room Cathedral Ceiling(s), Ceiling Fan(s), Closet, Flooring - Wood, Window(s) - Picture, Exterior Access
Basement Interior Entry, Sump Pump, Unfinished
Primary Bedroom Level Second
Dining Room Closet/Cabinets - Custom Built, Flooring - Wood, Crown Molding
Kitchen Closet/Cabinets - Custom Built, Flooring - Stone/Ceramic Tile, Window(s) - Bay/Bow/Box, Dining Area, Countertops - Stone/Granite/Solid, Breakfast Bar / Nook, Cabinets - Upgraded, Recessed Lighting, Remodeled, Stainless Steel Appliances, Gas Stove
Interior
Interior Features Bathroom - Full, Bathroom - With Shower Stall, Closet, Pedestal Sink, Crown Molding, Ceiling - Cathedral, Ceiling - Beamed, Closet/Cabinets - Custom Built, Countertops - Stone/Granite/Solid, Wet bar, Bathroom, Office, Great Room, Wet Bar
Heating Forced Air, Natural Gas, Fireplace
Cooling Central Air
Flooring Wood, Tile, Carpet, Stone / Slate, Flooring - Stone/Ceramic Tile, Flooring - Wood
Fireplaces Number 3
Fireplaces Type Family Room, Living Room
Appliance Range, Dishwasher, Microwave, Refrigerator, Washer, Dryer, Wine Refrigerator, Gas Water Heater, Tank Water Heater, Plumbed For Ice Maker, Utility Connections for Gas Range, Utility Connections for Gas Oven, Utility Connections for Electric Dryer
Laundry Laundry Closet, Closet/Cabinets - Custom Built, Flooring - Wood, Electric Dryer Hookup, Exterior Access, Washer Hookup, First Floor
Exterior
Exterior Feature Rain Gutters, Storage, Professional Landscaping, Garden
Garage Spaces 3.0
Community Features Public Transportation, Shopping, Pool, Tennis Court(s), Park, Walk/Jog Trails, Stable(s), Golf, Medical Facility, Bike Path, Conservation Area, Highway Access, House of Worship, Marina, Private School, Public School, T-Station, University
Utilities Available for Gas Range, for Gas Oven, for Electric Dryer, Washer Hookup, Icemaker Connection, Generator Connection
Waterfront Description Beach Front, Ocean, Beach Ownership(Public)
Roof Type Shingle
Total Parking Spaces 7
Garage Yes
Building
Lot Description Easements, Cleared, Level
Foundation Concrete Perimeter, Stone, Irregular
Sewer Private Sewer
Water Public
Architectural Style Colonial
Schools
Elementary Schools Hamilton Wenham
Middle Schools Miles River
High Schools Hamilton Wenham
Others
Senior Community false
Read Less
Bought with John Farrell • Coldwell Banker Realty - Beverly
GET MORE INFORMATION



