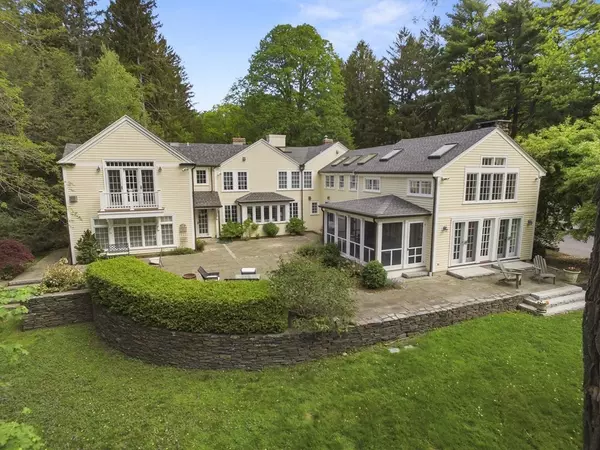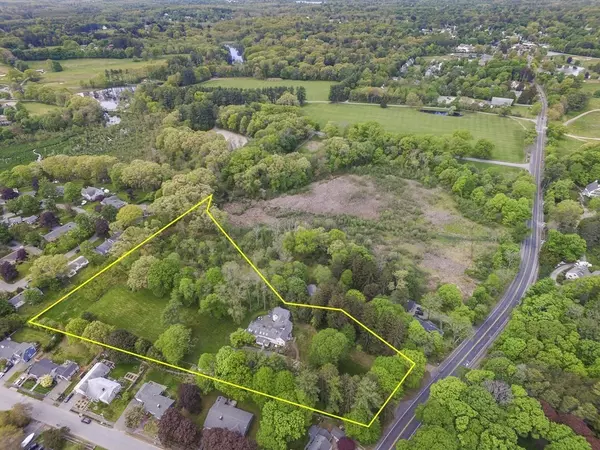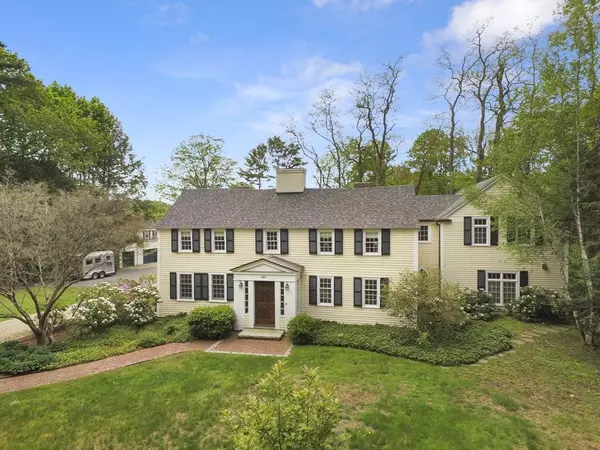For more information regarding the value of a property, please contact us for a free consultation.
489 Bay Road Hamilton, MA 01982
Want to know what your home might be worth? Contact us for a FREE valuation!

Our team is ready to help you sell your home for the highest possible price ASAP
Key Details
Sold Price $1,925,000
Property Type Single Family Home
Sub Type Single Family Residence
Listing Status Sold
Purchase Type For Sale
Square Footage 5,581 sqft
Price per Sqft $344
MLS Listing ID 72727220
Sold Date 08/11/21
Style Colonial, Antique, Farmhouse
Bedrooms 5
Full Baths 4
Half Baths 1
HOA Y/N false
Year Built 1746
Annual Tax Amount $28,930
Tax Year 2021
Lot Size 5.350 Acres
Acres 5.35
Property Description
Abutting Myopia Hunt Club, horse trails and champion golf! This exquisite property, with an impressive tree lined driveway, is set on 5+ acres of beautifully manicured grounds in the epicenter of horse country. Fully renovated in 2005 (to the studs) this spectacular Colonial Farmhouse has had two major additions, seamlessly added using reclaimed beams with the highest quality of craftsmanship. New custom tiled baths, wiring, plumbing, AC, radiant heat and windows are updated. A master bedroom suite was added to the first floor and enjoys walkout access to the bluestone terrace and gardens. The great room is gorgeous, with vaulted ceilings, massive exposed beams, a two story stone fireplace hearth, custom built-ins and a wall of glass streaming natural light all day long. There are 2 additional sitting rooms with beamed ceilings and fireplaces. Four spacious bedrooms are on the second level including a second master suite. The carriage house includes a 2 Bedroom apt & 2 car garage.
Location
State MA
County Essex
Zoning R1A
Direction BAY ROAD NEAR MYOPIA. ENTER THRU STONE PILLERS.
Rooms
Family Room Cathedral Ceiling(s), Beamed Ceilings, Closet/Cabinets - Custom Built, Flooring - Wood, Window(s) - Bay/Bow/Box, French Doors, Exterior Access
Basement Full, Interior Entry, Concrete, Unfinished
Primary Bedroom Level First
Dining Room Beamed Ceilings, Flooring - Wood
Kitchen Beamed Ceilings, Closet/Cabinets - Custom Built, Flooring - Wood, Countertops - Stone/Granite/Solid, Kitchen Island, Stainless Steel Appliances, Pot Filler Faucet, Wine Chiller, Gas Stove
Interior
Interior Features Closet, Balcony - Interior, Closet/Cabinets - Custom Built, Ceiling - Beamed, Wet bar, Bathroom - Full, Bathroom - With Tub & Shower, Dining Area, Country Kitchen, Home Office, Mud Room, Den, Accessory Apt.
Heating Baseboard, Radiant, Natural Gas, Fireplace
Cooling Central Air
Flooring Wood, Tile, Stone / Slate, Flooring - Wood, Flooring - Stone/Ceramic Tile, Flooring - Wall to Wall Carpet
Fireplaces Number 5
Fireplaces Type Dining Room, Family Room, Living Room
Appliance Range, Dishwasher, Refrigerator, Range Hood, Gas Water Heater, Utility Connections for Gas Range, Utility Connections for Gas Oven, Utility Connections for Electric Dryer
Laundry Second Floor, Washer Hookup
Exterior
Exterior Feature Rain Gutters, Professional Landscaping, Sprinkler System, Horses Permitted
Garage Spaces 2.0
Community Features Tennis Court(s), Park, Walk/Jog Trails, Stable(s), Golf, Medical Facility, Conservation Area, Highway Access, House of Worship, Private School, Public School, T-Station
Utilities Available for Gas Range, for Gas Oven, for Electric Dryer, Washer Hookup
Roof Type Shingle
Total Parking Spaces 8
Garage Yes
Building
Lot Description Cleared, Level
Foundation Stone
Sewer Private Sewer
Water Public
Architectural Style Colonial, Antique, Farmhouse
Schools
Elementary Schools Hwrsd
Middle Schools Hwrsd
High Schools Hwrsd
Others
Senior Community false
Read Less
Bought with Paula Polo-Filias • J. Barrett & Company
GET MORE INFORMATION



