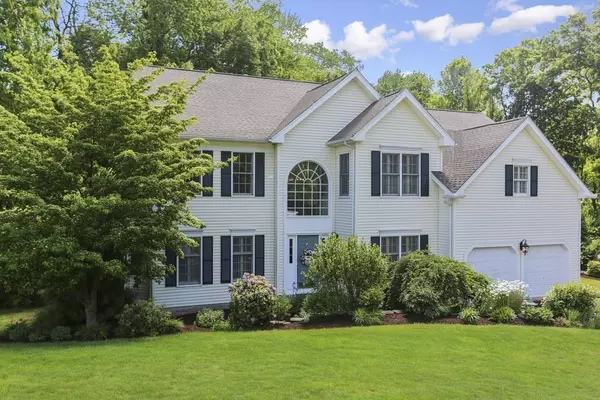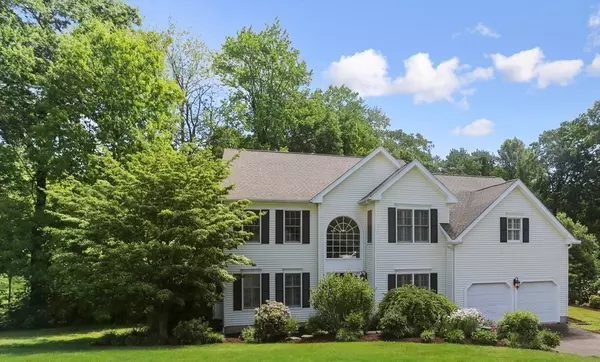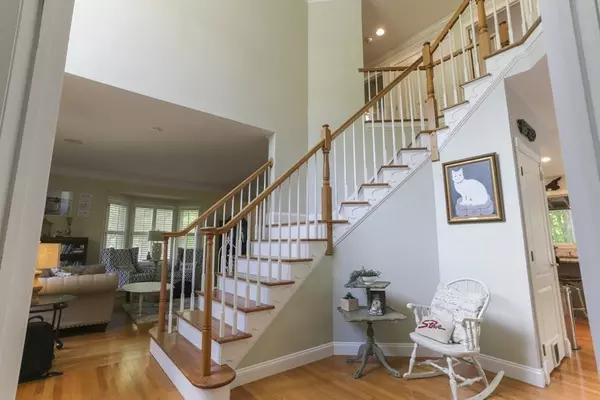For more information regarding the value of a property, please contact us for a free consultation.
35 Peter Street Holliston, MA 01746
Want to know what your home might be worth? Contact us for a FREE valuation!

Our team is ready to help you sell your home for the highest possible price ASAP
Key Details
Sold Price $867,000
Property Type Single Family Home
Sub Type Single Family Residence
Listing Status Sold
Purchase Type For Sale
Square Footage 2,915 sqft
Price per Sqft $297
MLS Listing ID 72841283
Sold Date 08/06/21
Style Colonial
Bedrooms 4
Full Baths 2
Half Baths 1
Year Built 1999
Annual Tax Amount $11,356
Tax Year 2021
Lot Size 2.720 Acres
Acres 2.72
Property Description
Located on a quiet cul-de-sac and situated on nearly 3 acres of land, you will find your new home! The bright, spacious entryway welcomes you into over 2900sq ft of living space and an open layout that you will love. Living room flows into the dining room, which is right off the beautifully updated eat-in kitchen with granite counters, island, hardwood flooring and pantry. The kitchen opens up to the fireplaced family room complete with cathedral ceilings and two skylights that provide a bright and warm atmoshpere that you and your family will enjoy for years to come. Porch overlooks backyard and patio. The first floor also has a half bath, additional closet space, private home office. The laudry room is off the kitchen. The second floor houses a beauitiful master suite with sitting area, large walk-in closet, and updated master bath with soaking tub and stand up shower. Three additional bedrooms include ample closet space and all have easy access to the newly updated second bath.
Location
State MA
County Middlesex
Zoning Res
Direction Washington Street to Underwood to Peter Street
Rooms
Family Room Skylight, Cathedral Ceiling(s), Flooring - Wood, Recessed Lighting
Basement Full, Walk-Out Access, Concrete, Unfinished
Primary Bedroom Level Second
Dining Room Flooring - Wood, Crown Molding
Kitchen Closet, Flooring - Hardwood, Dining Area, Balcony / Deck, Countertops - Stone/Granite/Solid, Kitchen Island, Cabinets - Upgraded, Exterior Access, Open Floorplan, Recessed Lighting, Gas Stove
Interior
Heating Central, Forced Air, Natural Gas
Cooling Central Air
Flooring Hardwood
Fireplaces Number 1
Fireplaces Type Family Room
Appliance Range, Dishwasher, Microwave, Refrigerator, Washer, Dryer, Gas Water Heater, Tank Water Heaterless, Utility Connections for Gas Range, Utility Connections for Gas Oven, Utility Connections for Gas Dryer, Utility Connections Outdoor Gas Grill Hookup
Laundry Laundry Closet, Flooring - Wood, Main Level, Gas Dryer Hookup, Washer Hookup, First Floor
Exterior
Exterior Feature Rain Gutters
Garage Spaces 2.0
Community Features Shopping, Tennis Court(s), Park, Walk/Jog Trails, Golf, Bike Path, House of Worship, Public School, Sidewalks
Utilities Available for Gas Range, for Gas Oven, for Gas Dryer, Washer Hookup, Generator Connection, Outdoor Gas Grill Hookup
Roof Type Shingle
Total Parking Spaces 4
Garage Yes
Building
Lot Description Cul-De-Sac, Wooded, Easements, Gentle Sloping
Foundation Concrete Perimeter
Sewer Private Sewer
Water Public
Schools
Elementary Schools Placentino
Middle Schools Adams
High Schools Holliston Hs
Others
Senior Community false
Read Less
Bought with DiDuca Properties • Keller Williams Realty
GET MORE INFORMATION




